The Pine's Plaza

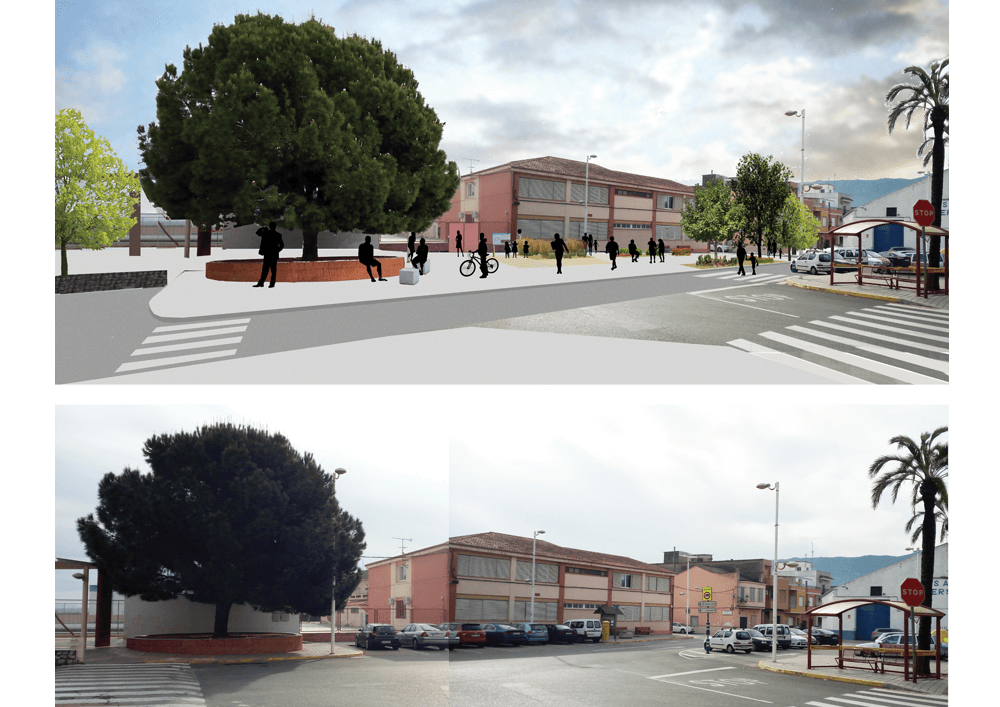
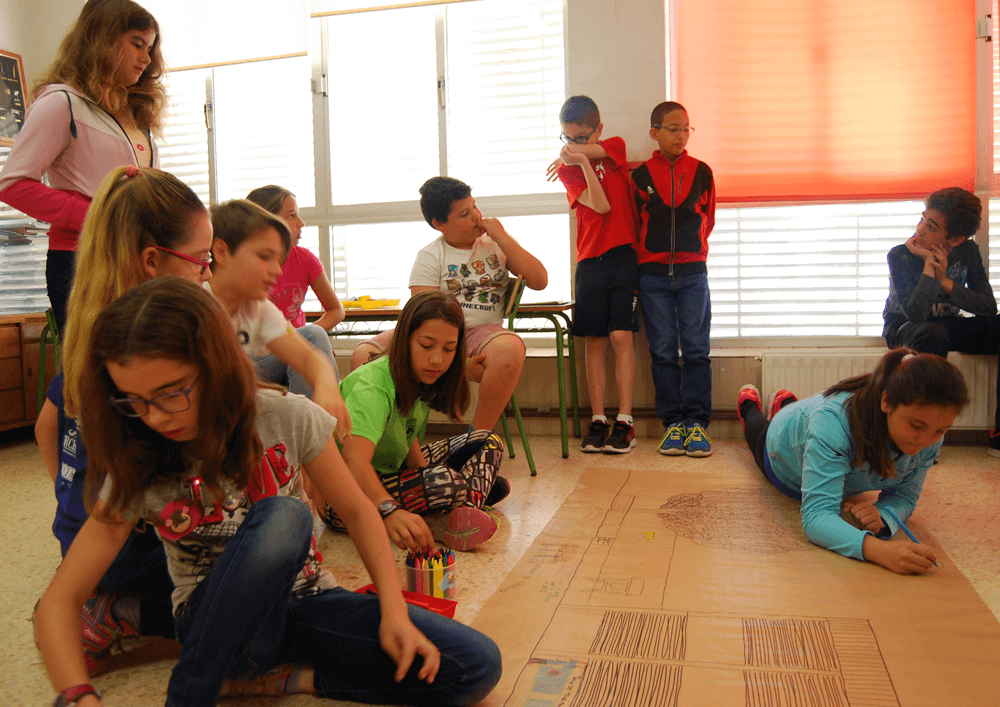
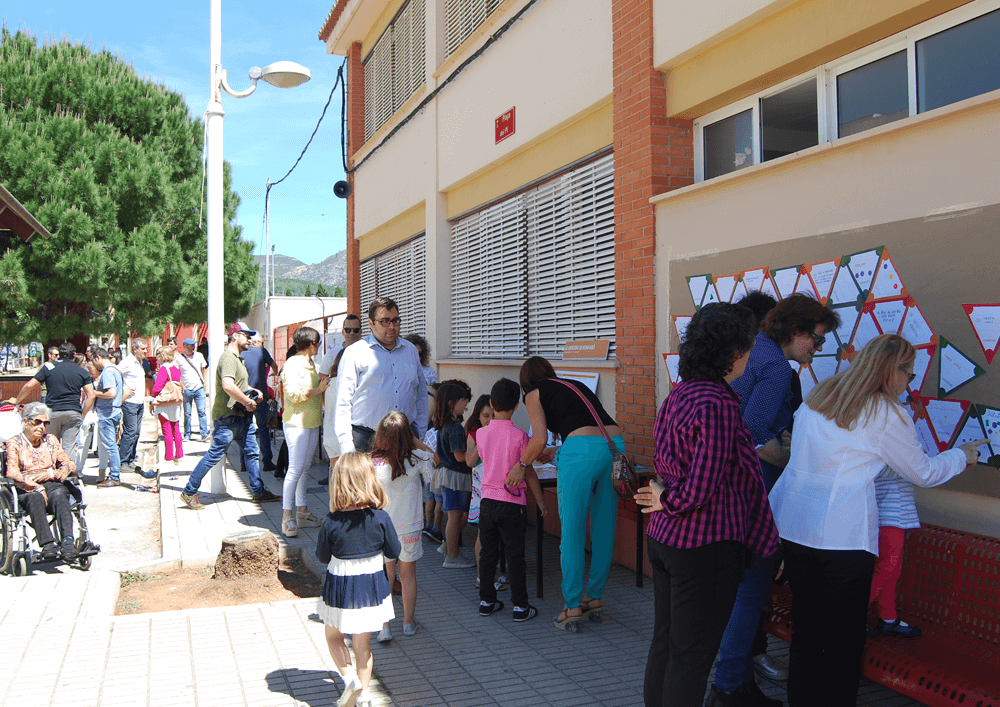
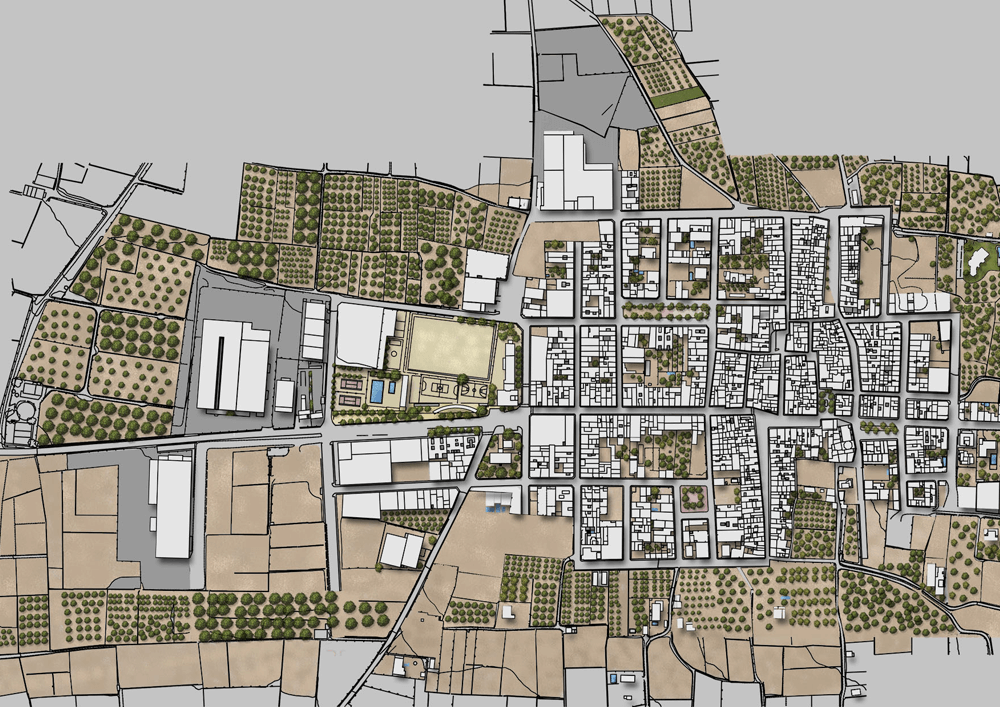
The project for the reformation of the square (plaça) del Pi at Benifairo de la Valldigna incorporated since the beginning the inhabitants, especially children. The square holds an important part at the village’s entrance, creating a “bridge” between nursery and primary school and hosting el “Pi redó”, an emblematic tree which during the years turned into a meeting place -physical and symbolic- for every inhabitant.
Initially, collaborative work took place including agents related to the project so to identify the main deficiencies of the space and define strategic lines for the future project. Once agreed, these ideas were specified progressively in order to create an urban design project.
During the process, various participative techniques were used: from group interviews with the city’s technical-political team and with professionals linked to the school, to workshops with children, recording of memories regarding Pí redó and its surroundings, and open sessions in the public space with inhabitants.
The proposal redefines the mobility circulation at the entrance and exit of the village, eliminates part of the parking space that is underused so that many square meters are freed up creating spaces of quality to pass time and play both for adults and children.
Place
Benifairó de la Valldigna
[1,580 inhabitants]
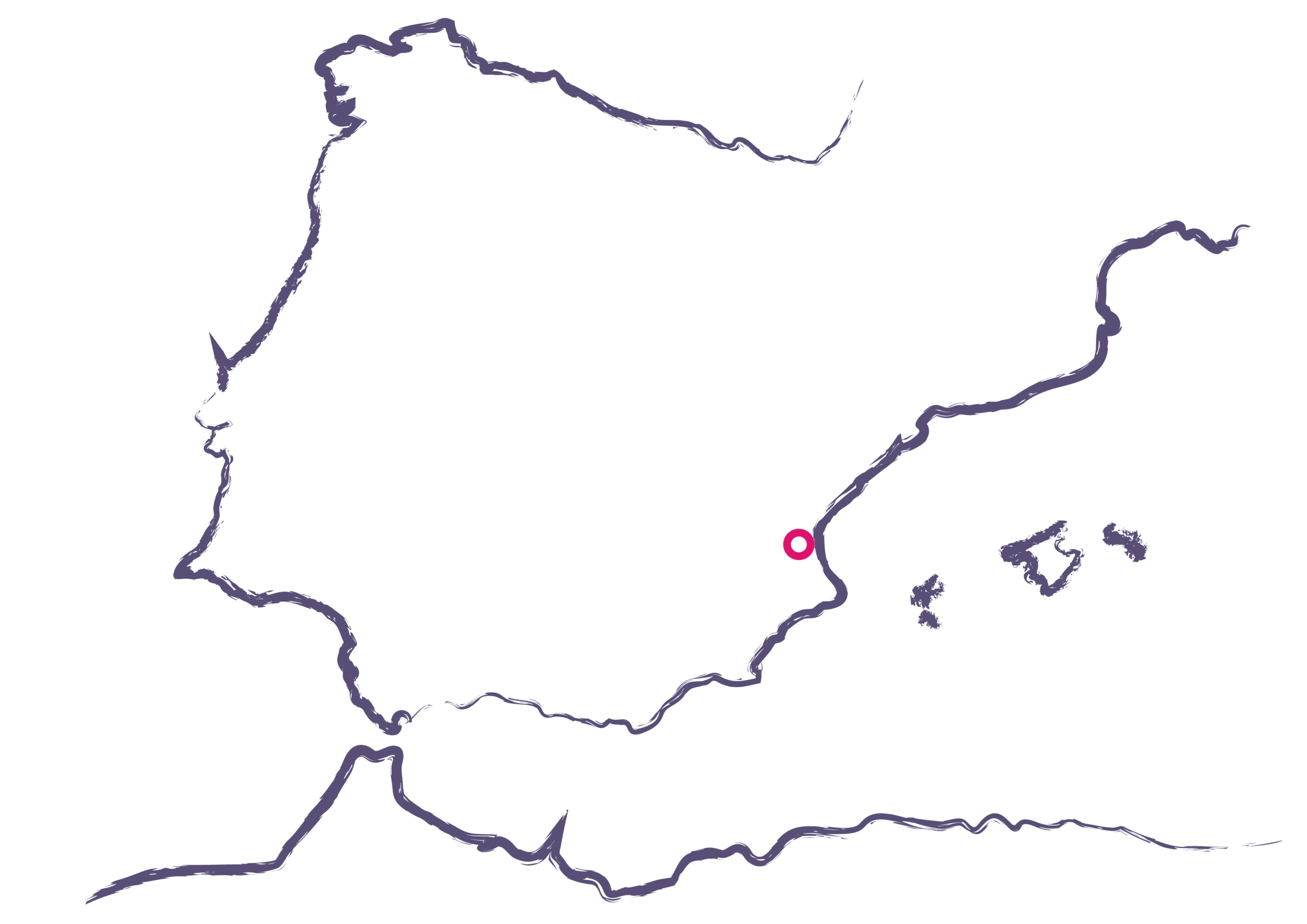
Scale
Public space
Type of project
Urban strategies
Citizen cooperation
Public space design
Duration
Collaborative Diagnosis:
6 months [2017]
Urban design project:
3 months [2017]
Site management:
3 months [2018]
Promoter
Muicipality of Benifairó de
la Valldigna
Team
*estel (Arnau Boix, Marc Deu,
Konstantina Chrysostomou)
Monodestudio, Urbanins,
Siete arquitectura más
ingeniería s.l.
Collaborated
Neighbors of Benifairó de la
Valldigna,
Children and educational team
of James II el Just primary
school
