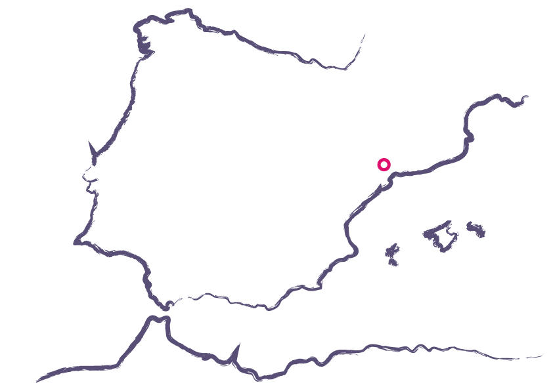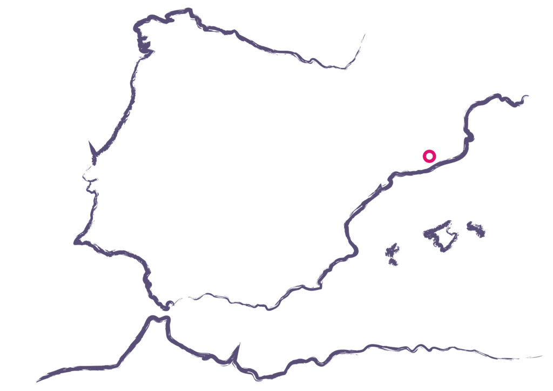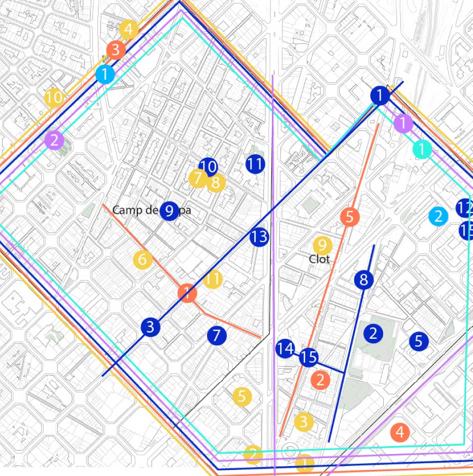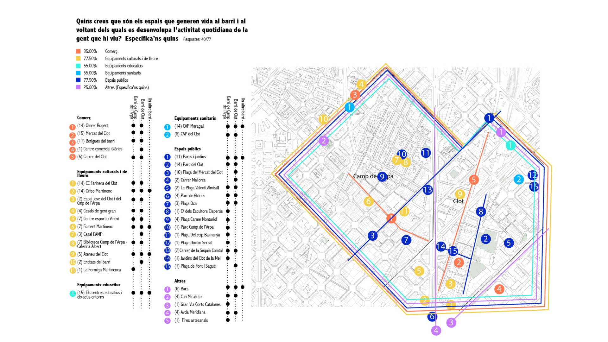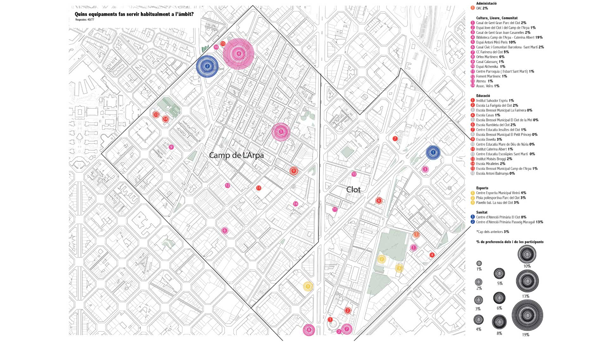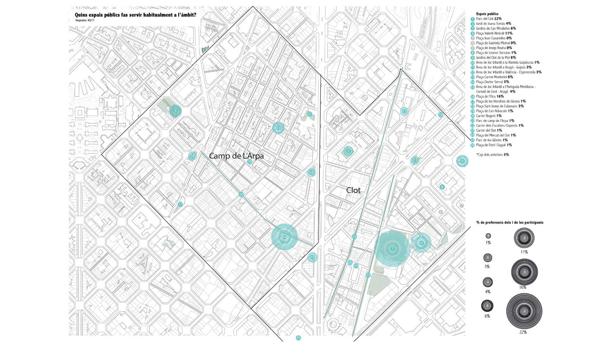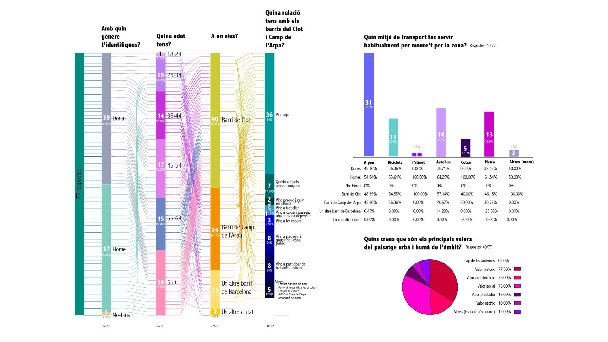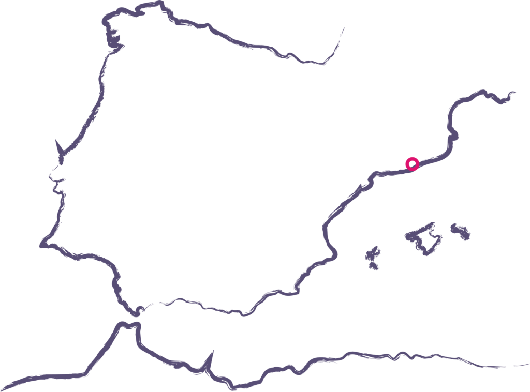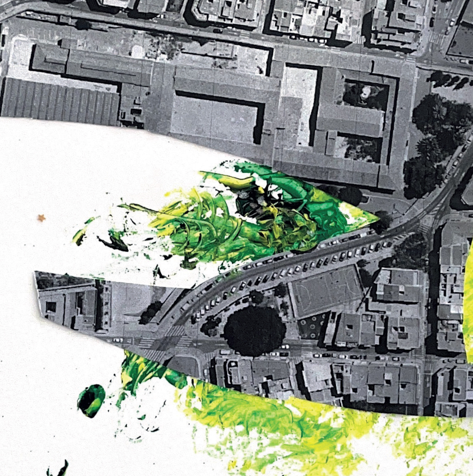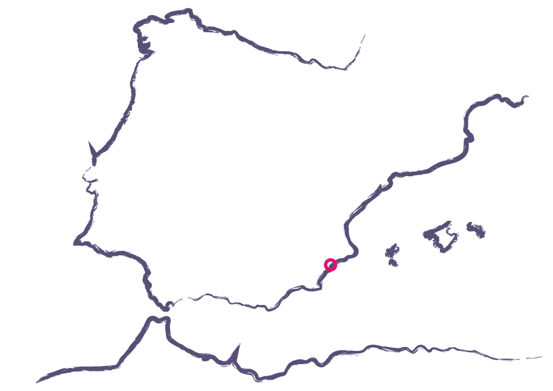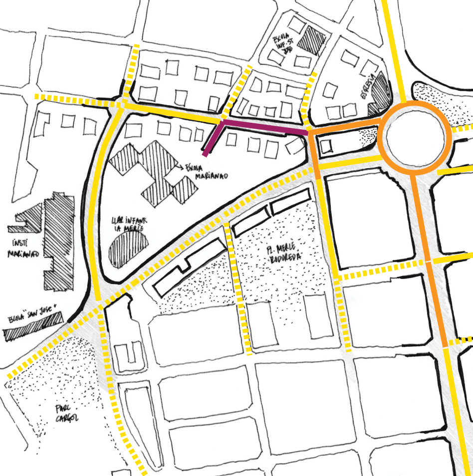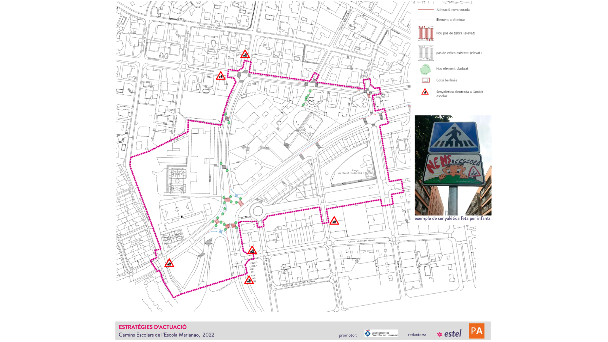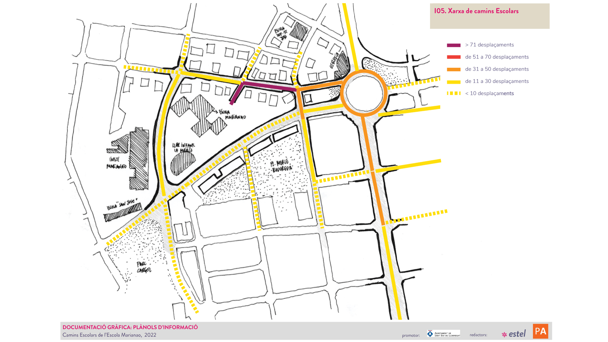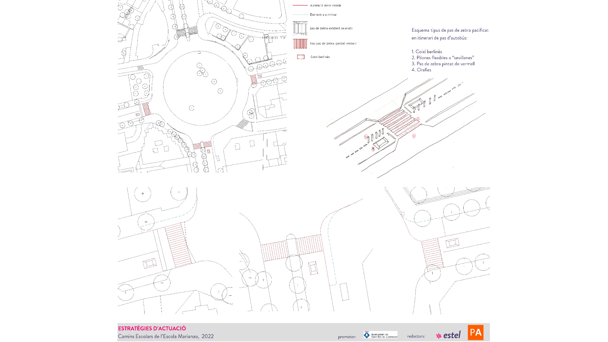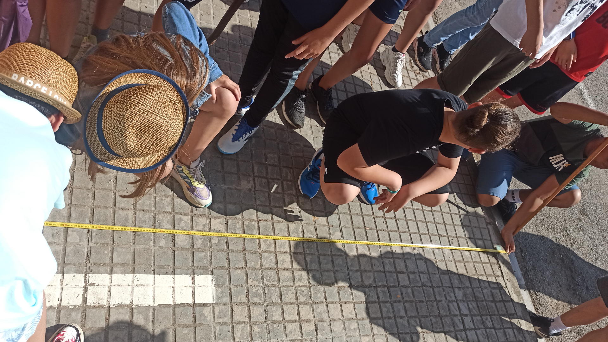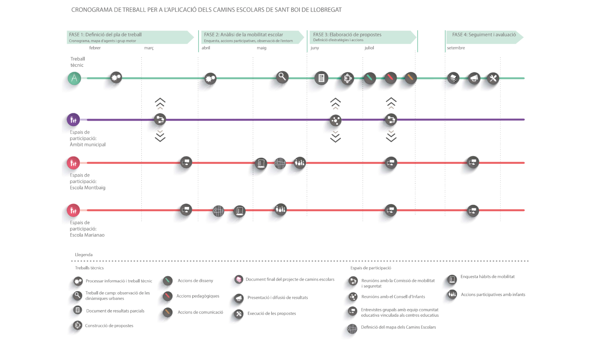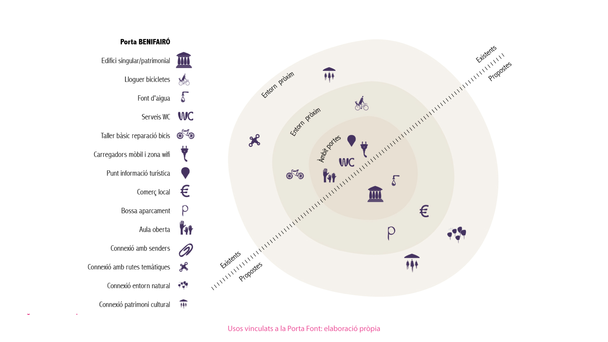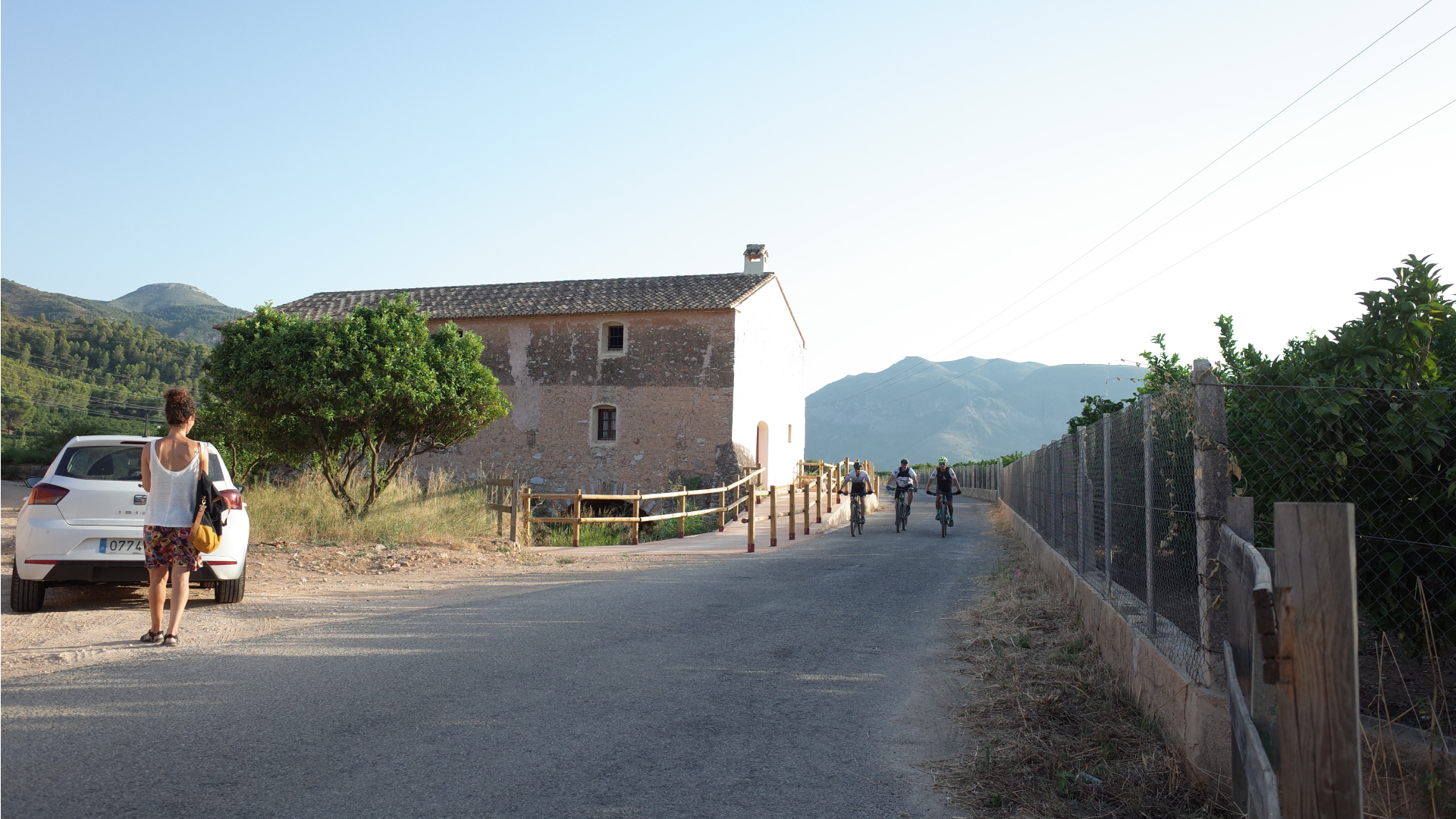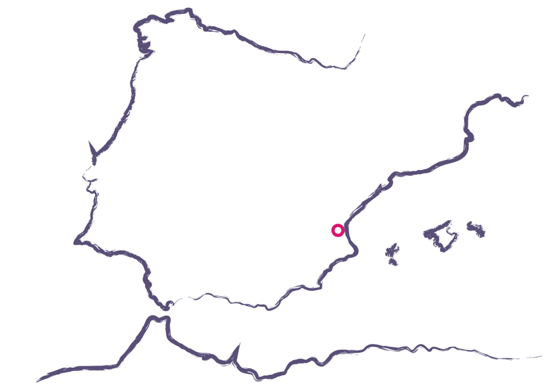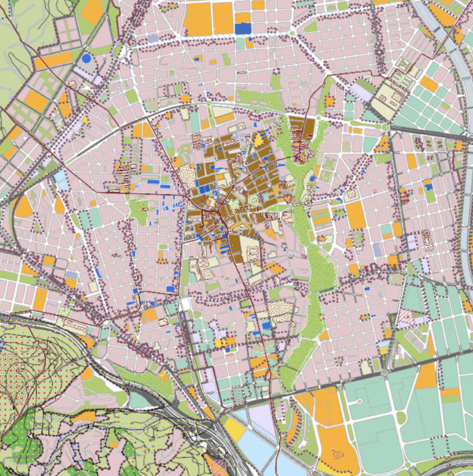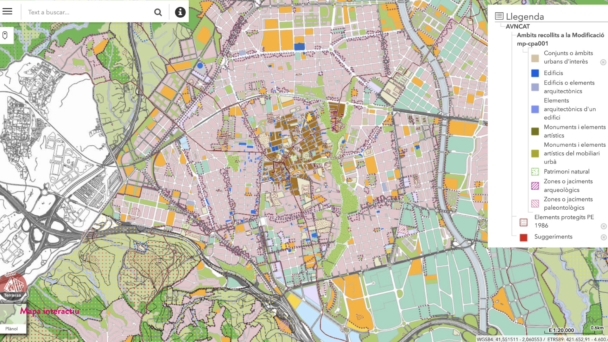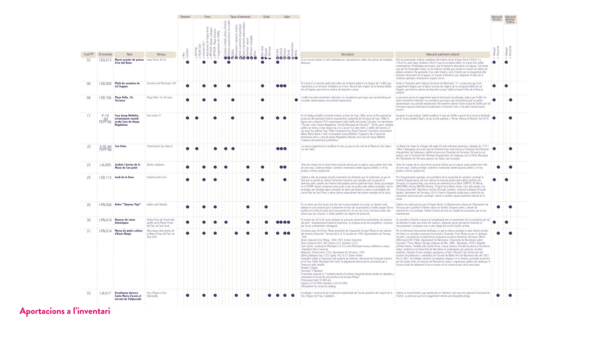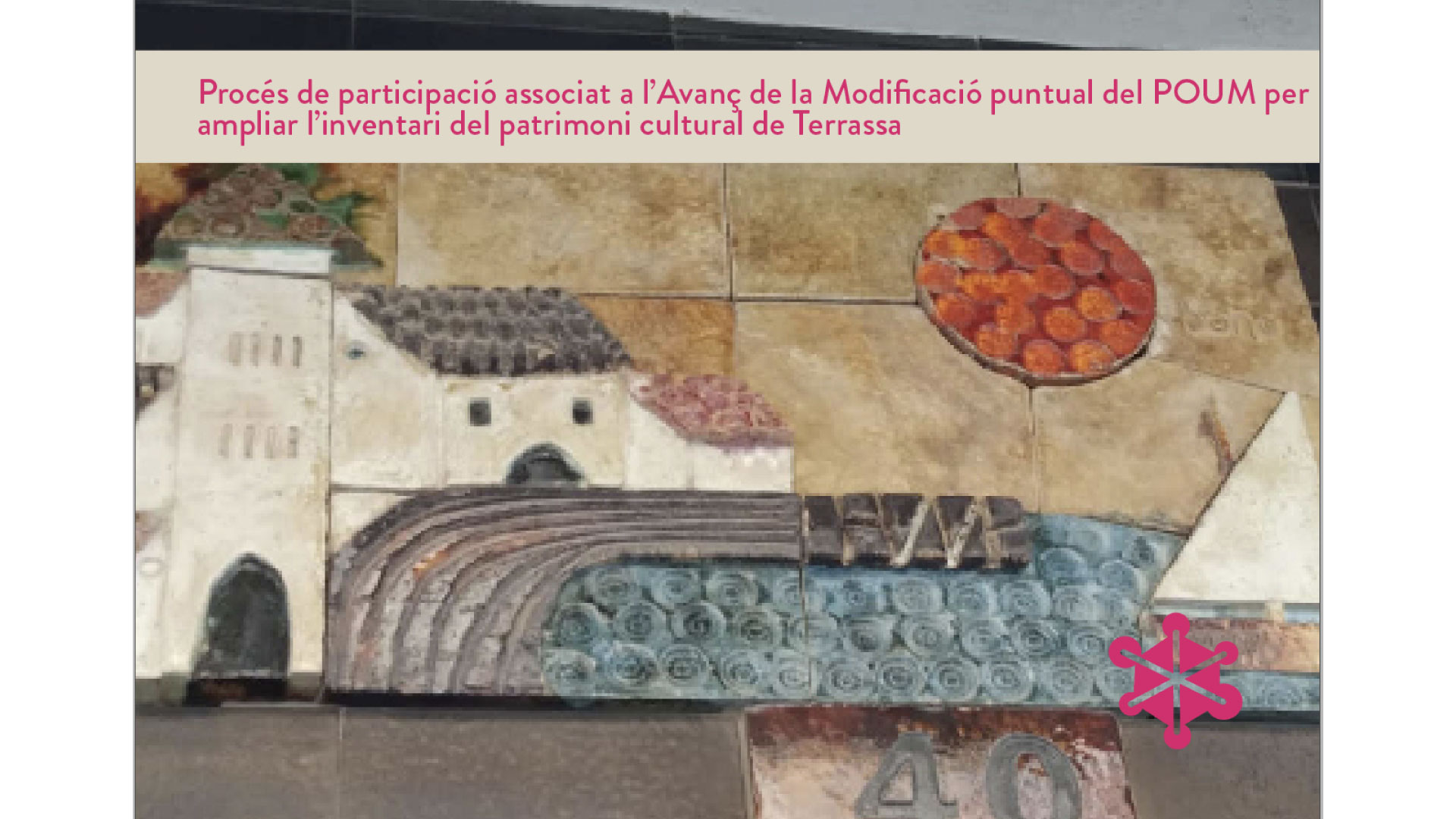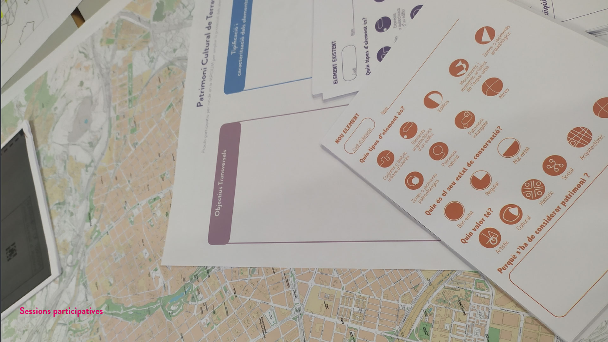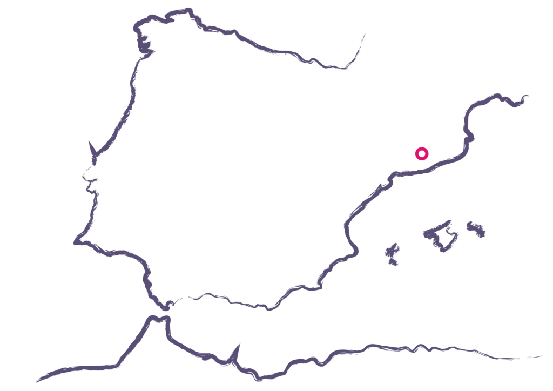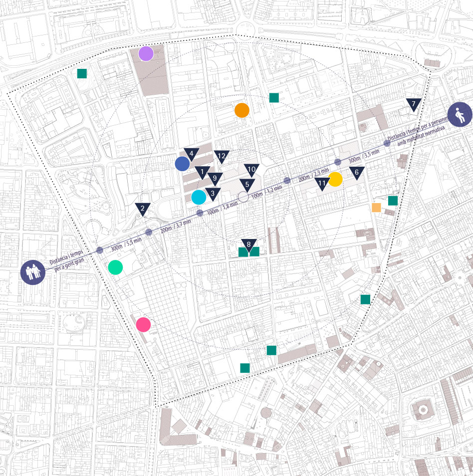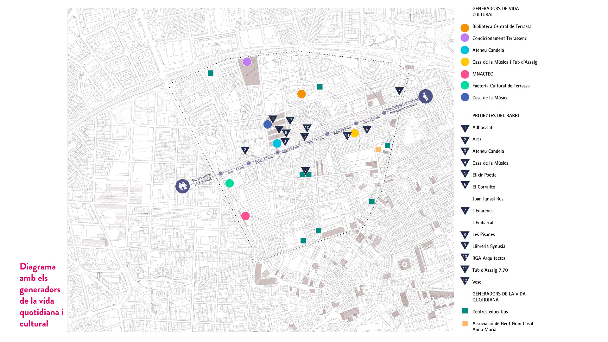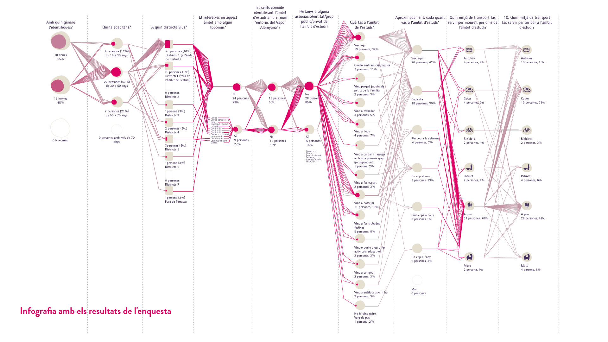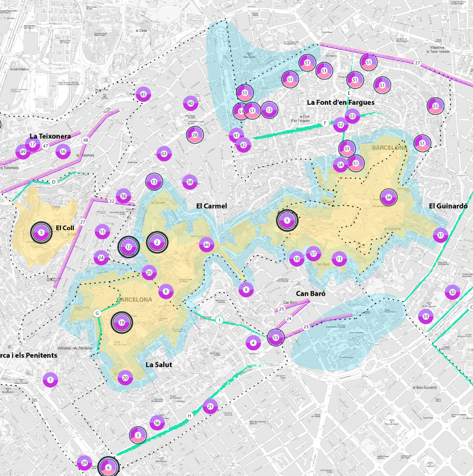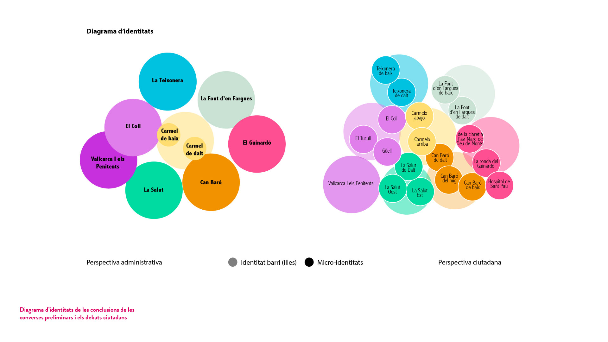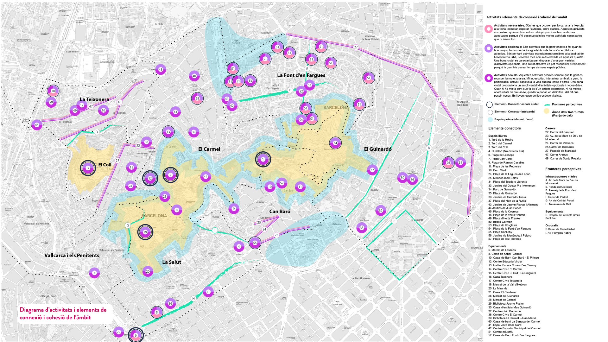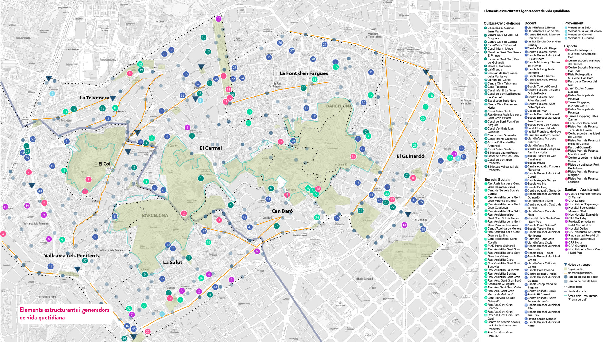Strategic Plan for Urban Regeneration of the old town of Artés
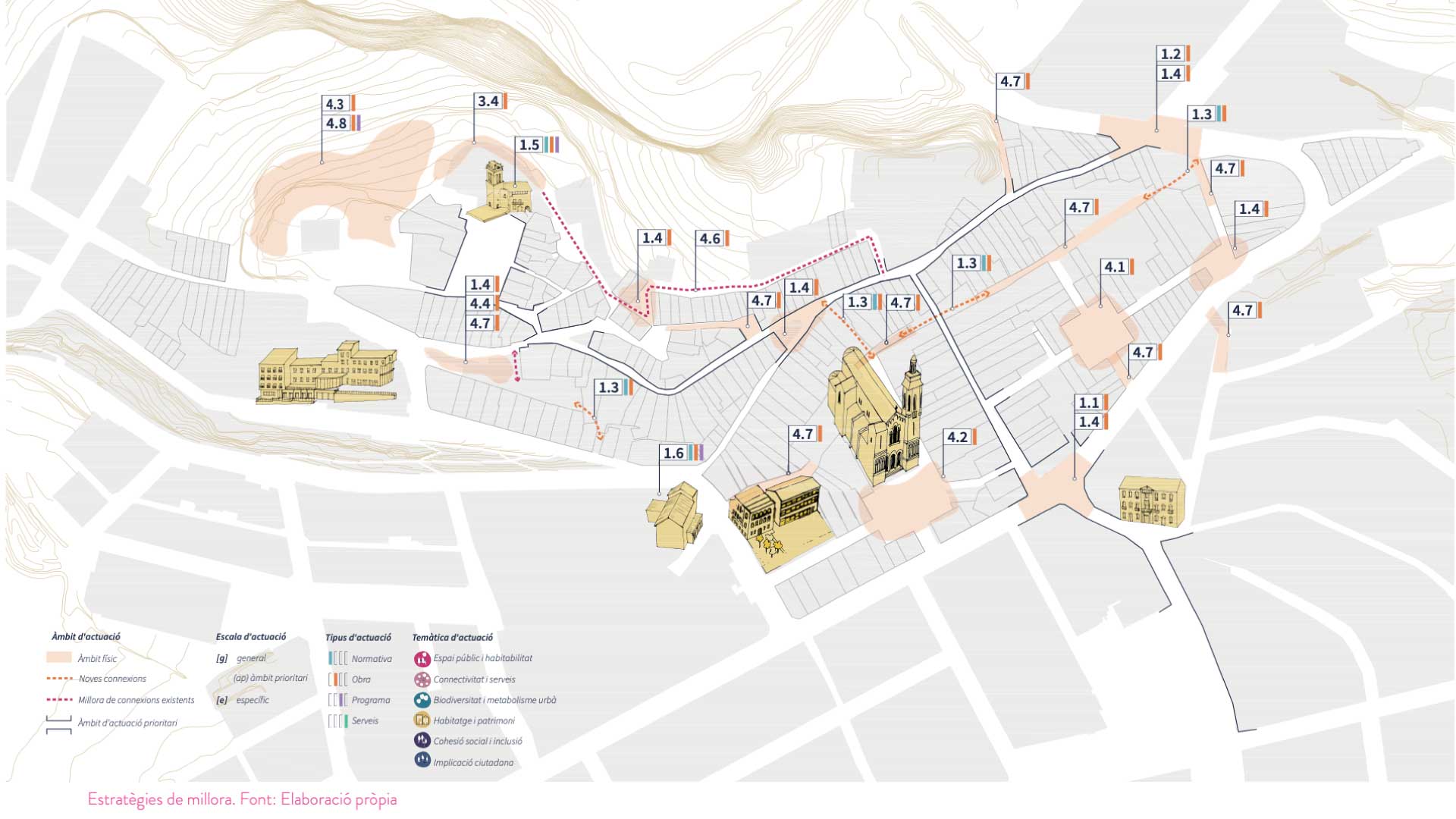
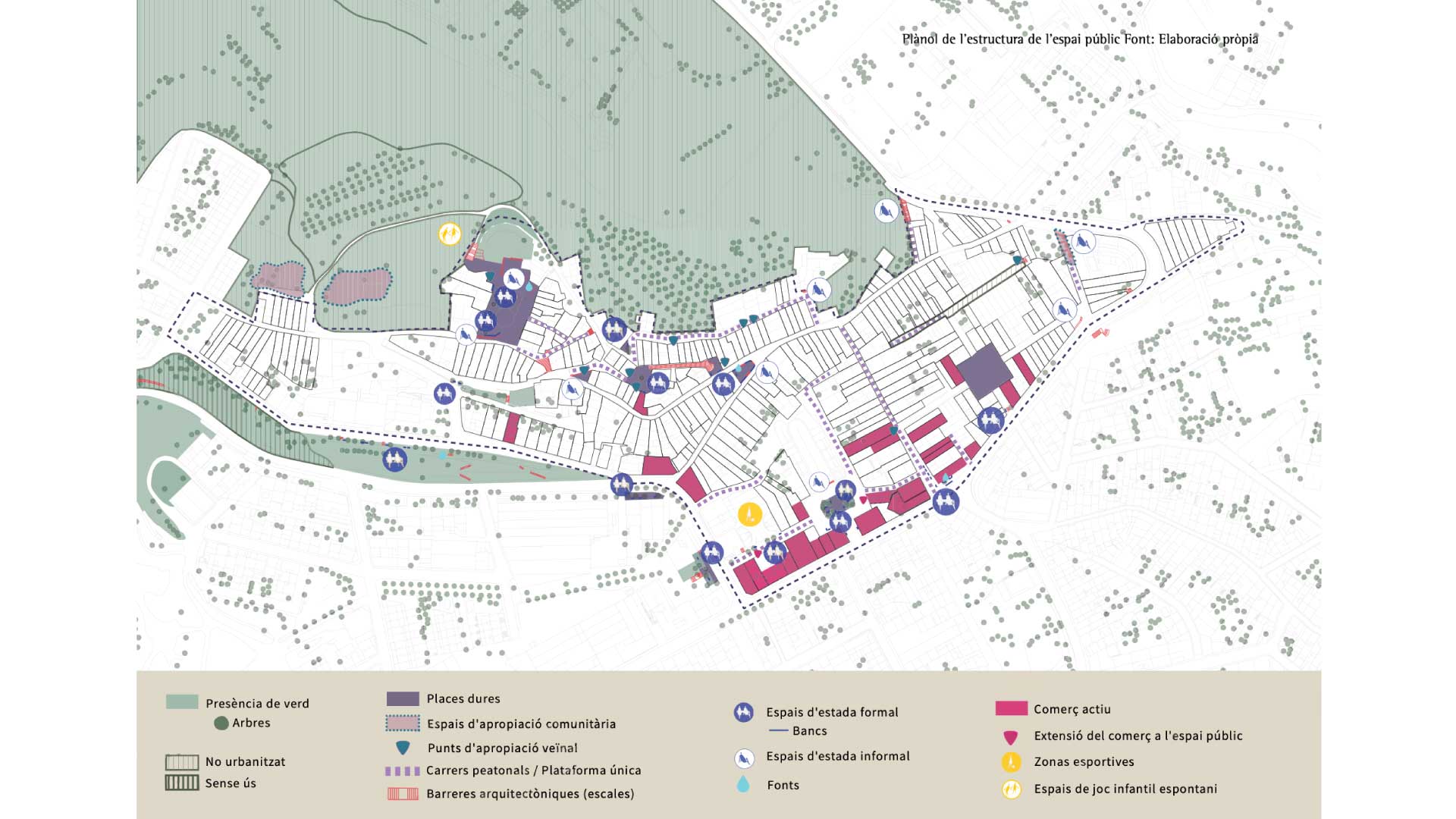
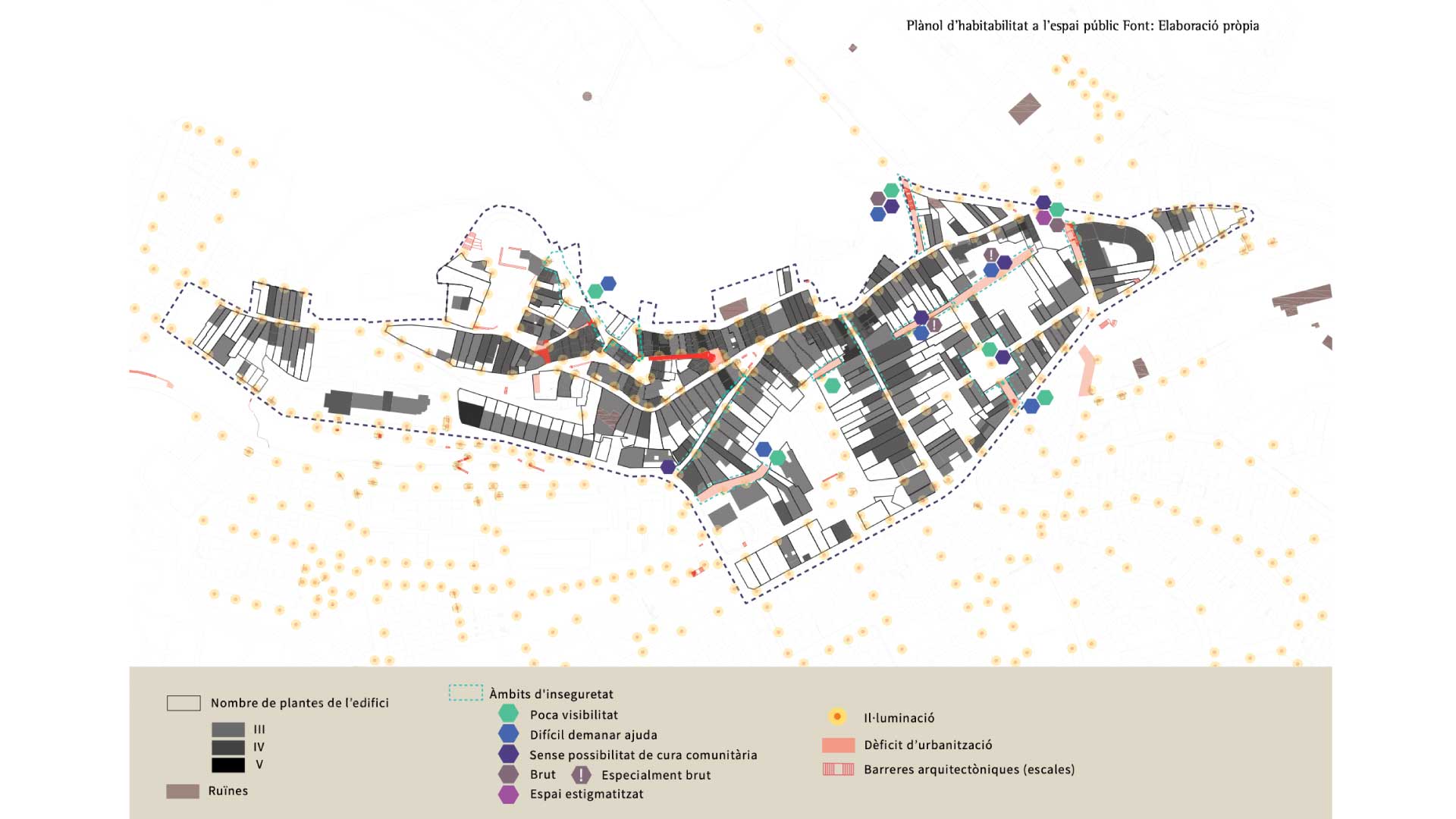
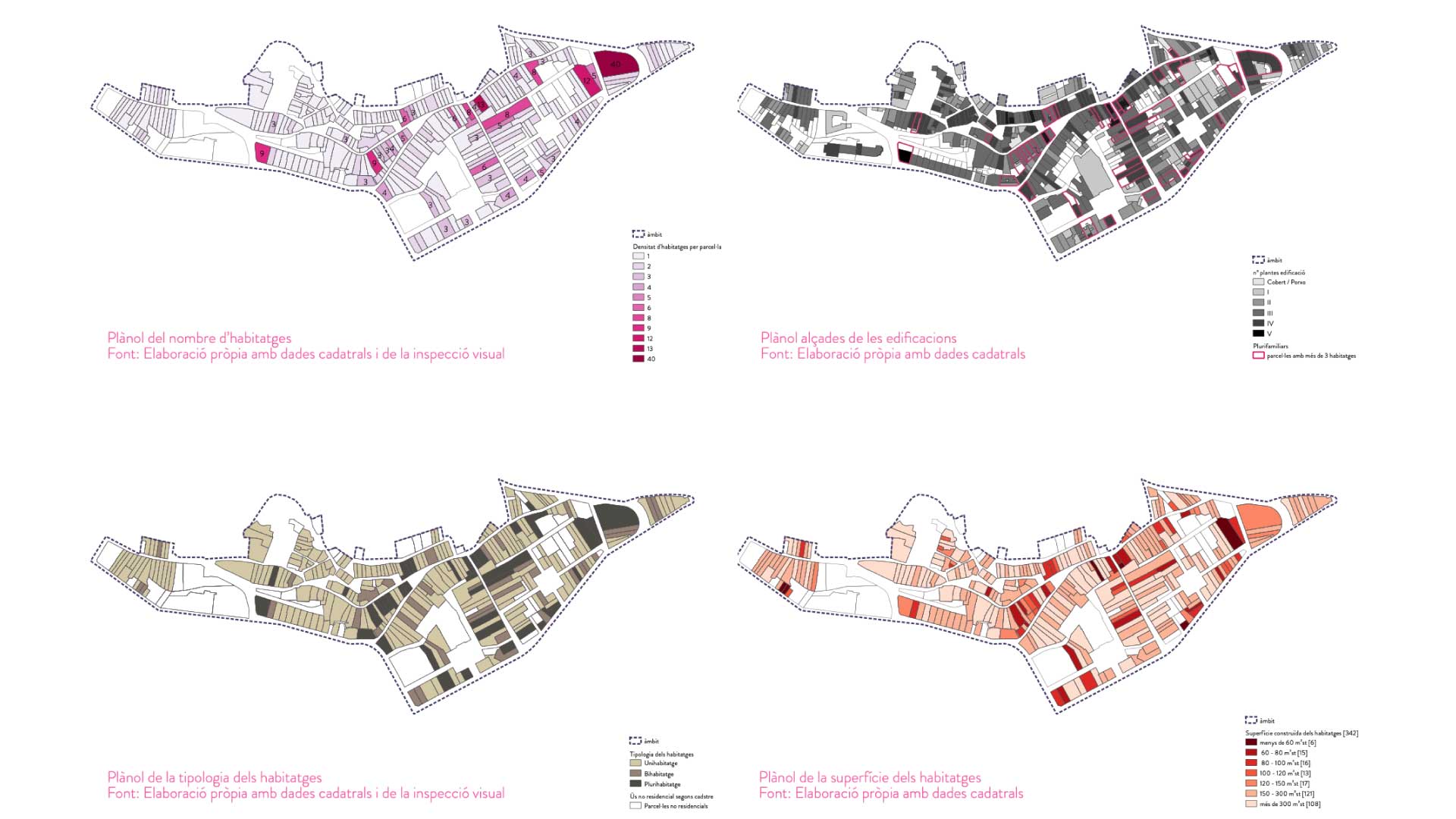
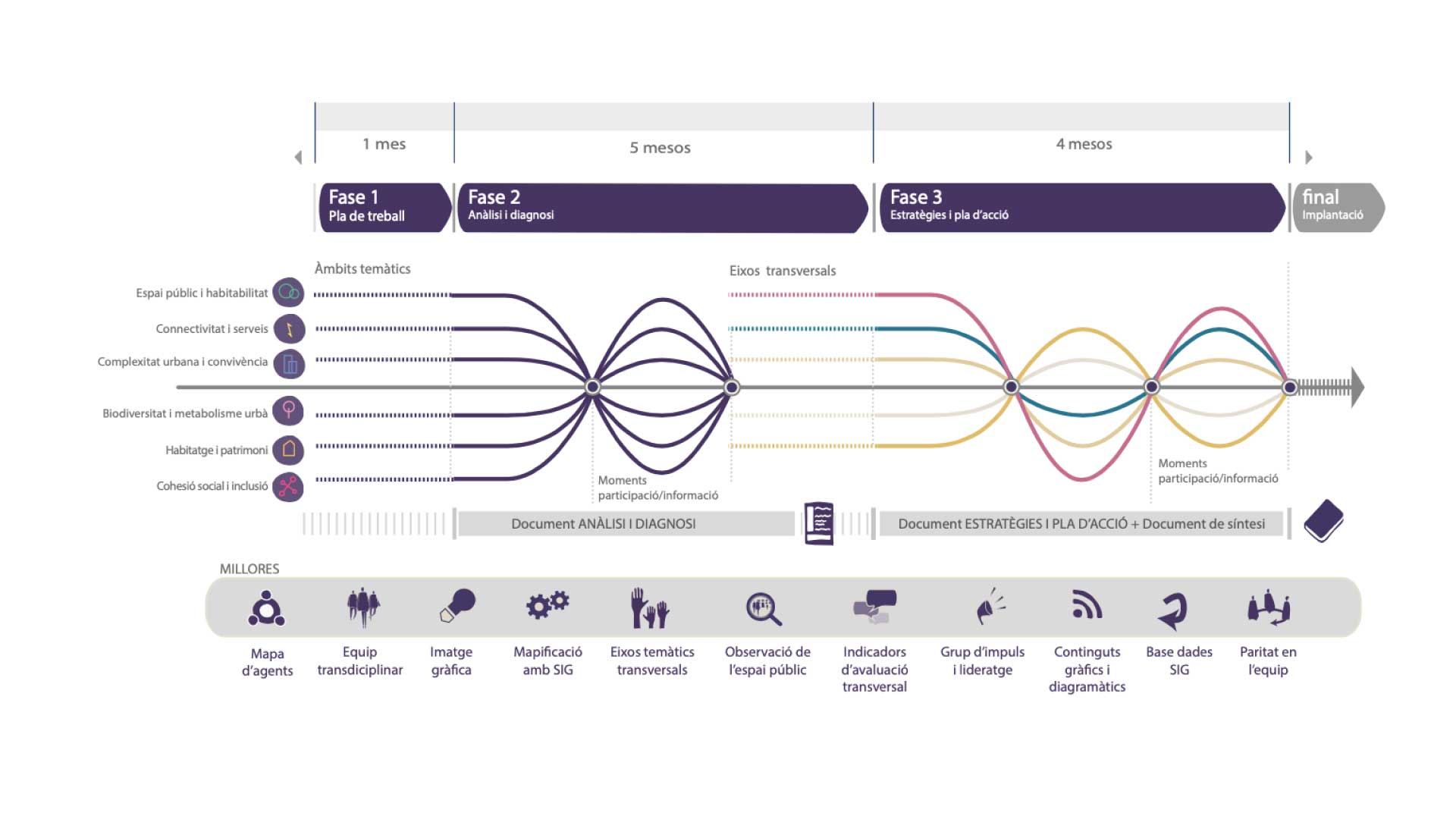
The Urban Regeneration Plan for the old town of Artés is a strategic document aimed at reversing the dynamics of this urban environment and, ultimately, improving the living conditions of the people who live there.
The old quarter is a consolidated area, with enormous potential and a strong identity (architectural, historical and social), but in recent decades it has been subjected to dynamics of a certain abandonment, aging of the housing stock and to a loss of local commerce and other services.
The project starts from the analysis of various topics ranging from the quality and connectivity of public space, housing, heritage, the network of facilities, green infrastructure or the social dynamics of the neighbourhood. This analysis is based on multiple quantitative indicators, but is complemented qualitatively through citizen cooperation, conveyed through a participative process that advances in parallel with the development of the plan.
This work leads to a strategic document that proposes various improvement actions, realistic and aligned with the needs of the city council, with the possible sources of external financing and with the guidelines that define the SDGs and the 2030 Urban Agendas.
Place
Artés
[5.994 inhabitants]
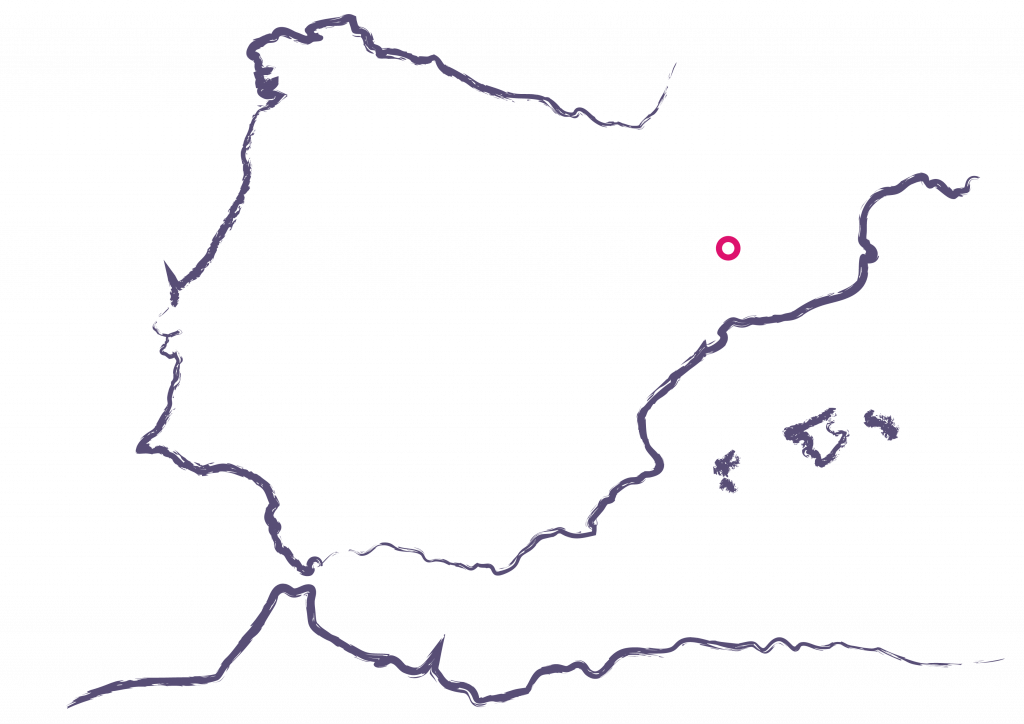
Scale
Neighborhood
Type of project
Urban Strategies
Citizen cooperation
Duration
9 months[2022-2023]
Promoter
Diputació de Barcelona,
Municipality of Artes
Team
*estel (Alba Domínguez
Ferrer, Marc Deu Ferrer,
Konstantina Chrysostomou,
Arnau Boix i Pla)
Montserrat Mercadé
Oriol Serra i Ureta

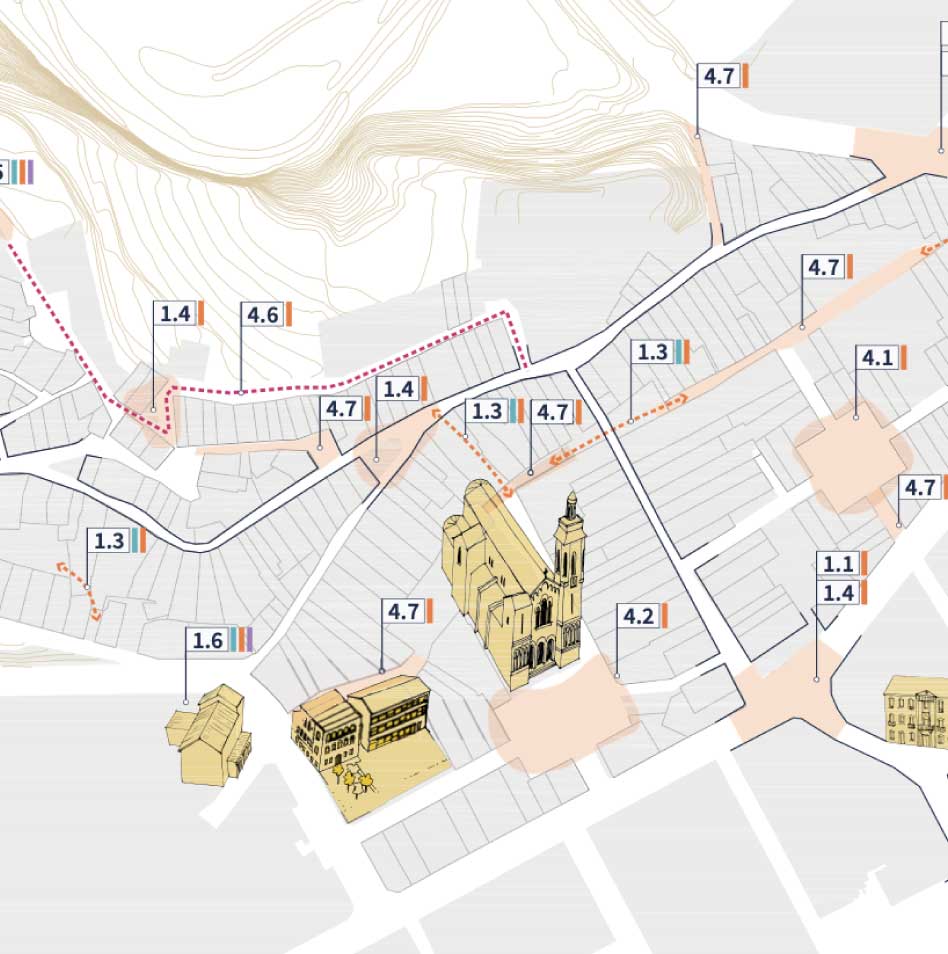
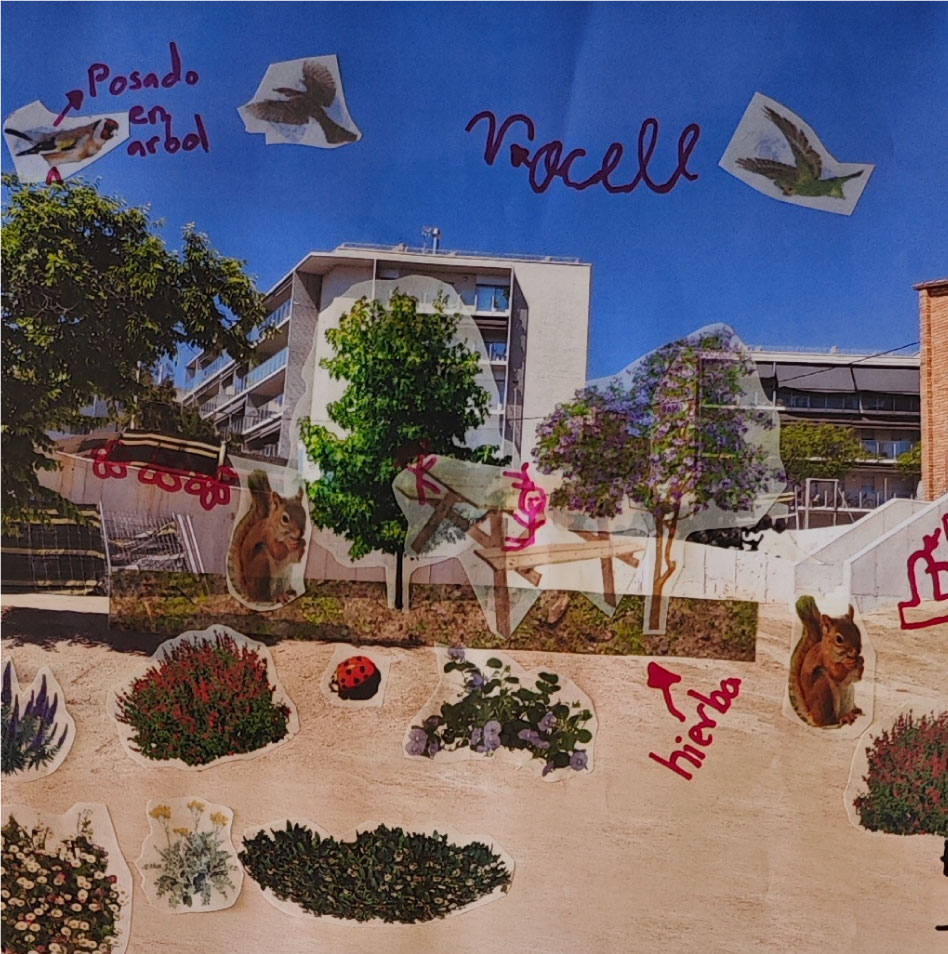
![01-plantilla-fotos-[Recovered]](https://plaestel.org/wp-content/uploads/2024/10/01-plantilla-fotos-Recovered.jpg)
![08-plantilla-fotos-[Recovered]](https://plaestel.org/wp-content/uploads/2024/10/08-plantilla-fotos-Recovered.jpg)
![07-plantilla-fotos-[Recovered]](https://plaestel.org/wp-content/uploads/2024/10/07-plantilla-fotos-Recovered.jpg)
![06-plantilla-fotos-[Recovered]](https://plaestel.org/wp-content/uploads/2024/10/06-plantilla-fotos-Recovered.jpg)
![05-plantilla-fotos-[Recovered]](https://plaestel.org/wp-content/uploads/2024/10/05-plantilla-fotos-Recovered.jpg)
![04-plantilla-fotos-[Recovered]](https://plaestel.org/wp-content/uploads/2024/10/04-plantilla-fotos-Recovered.jpg)
![03-plantilla-fotos-[Recovered]](https://plaestel.org/wp-content/uploads/2024/10/03-plantilla-fotos-Recovered.jpg)
![02-plantilla-fotos-[Recovered]](https://plaestel.org/wp-content/uploads/2024/10/02-plantilla-fotos-Recovered.jpg)
![09-plantilla-fotos-[Recovered]](https://plaestel.org/wp-content/uploads/2024/10/09-plantilla-fotos-Recovered.jpg)
