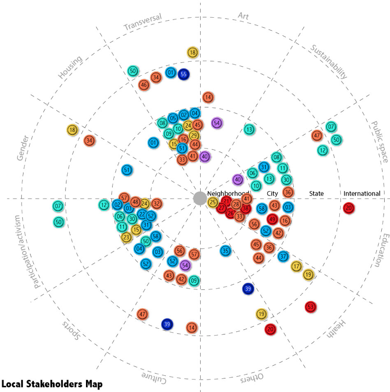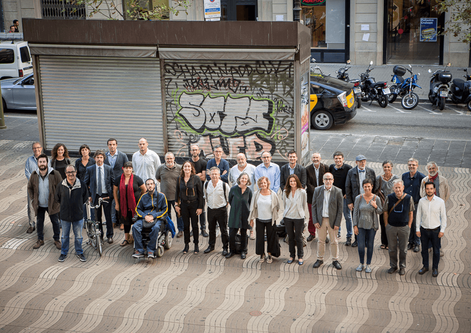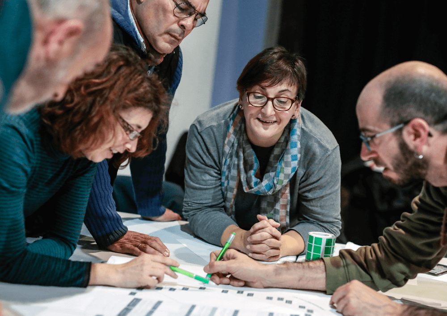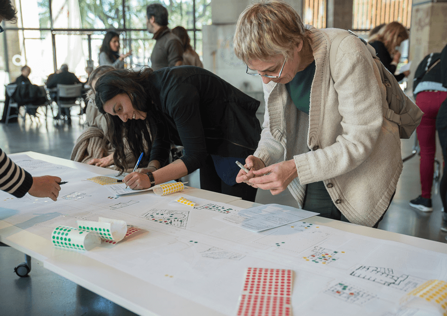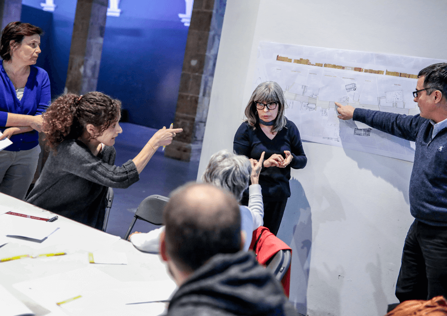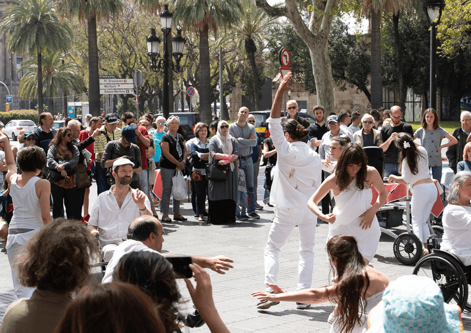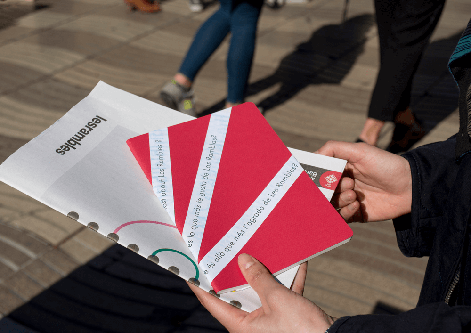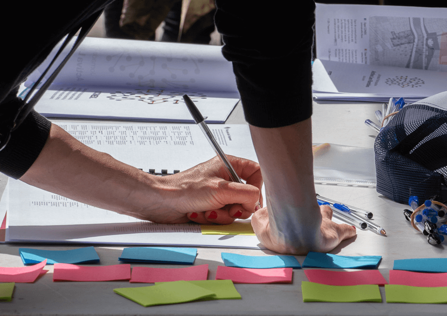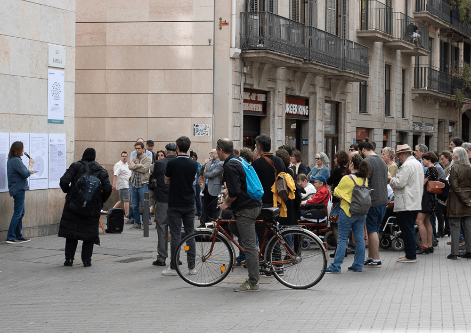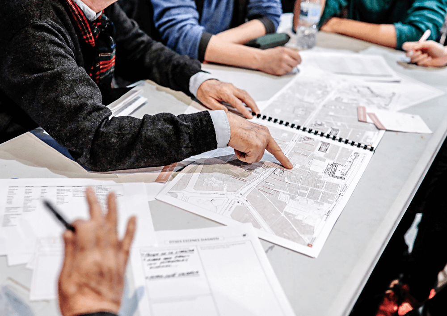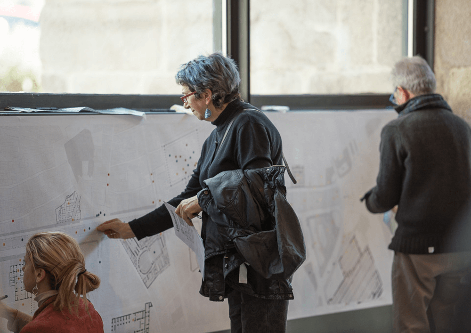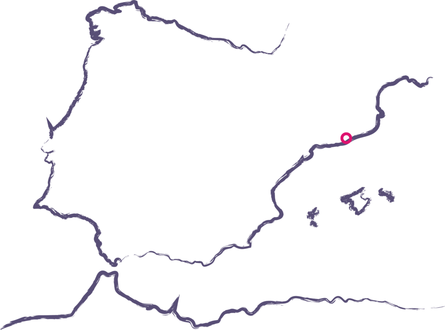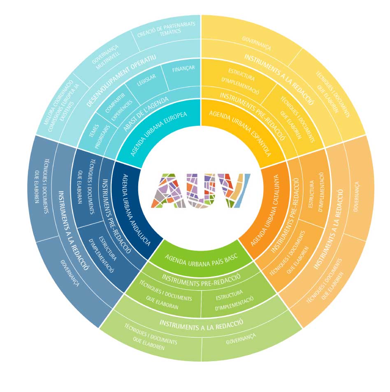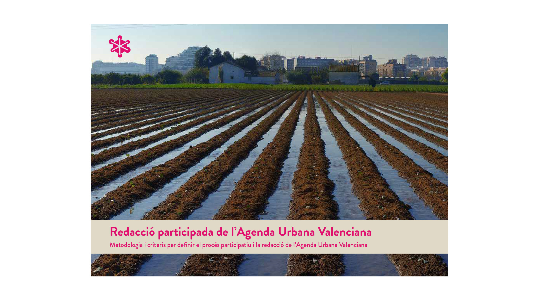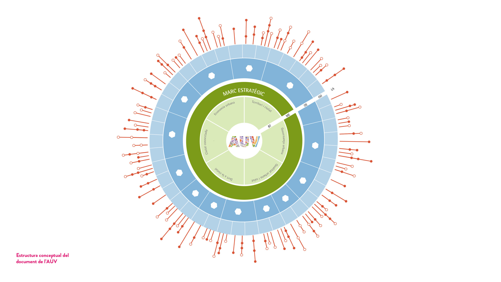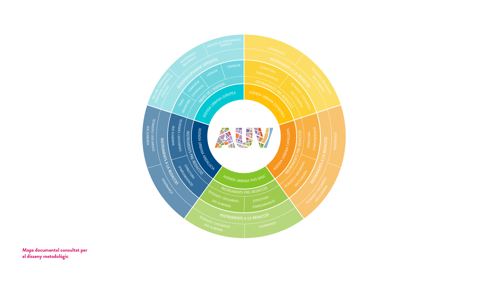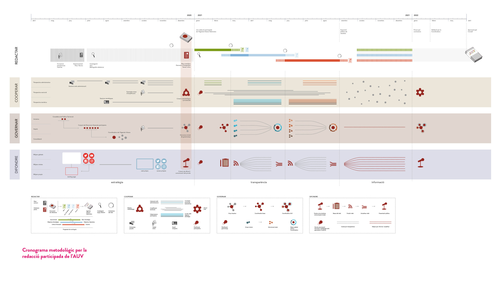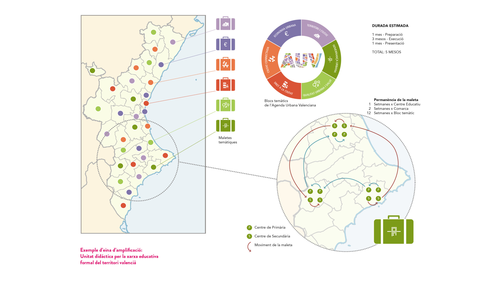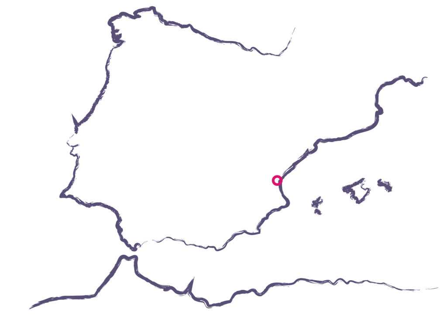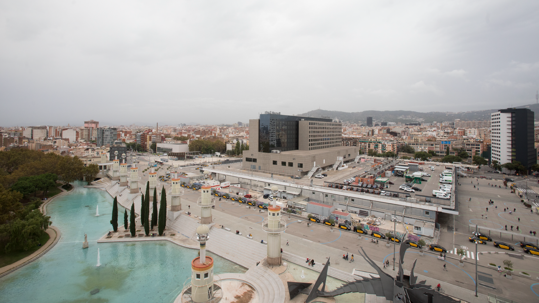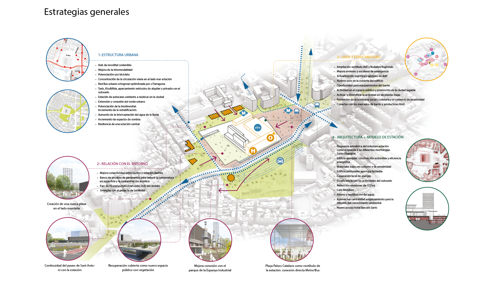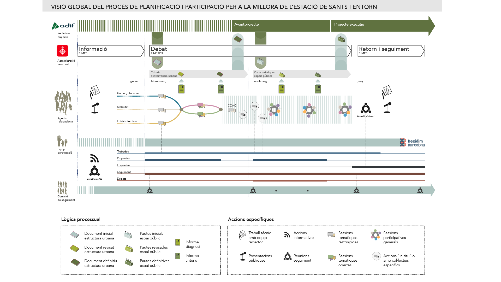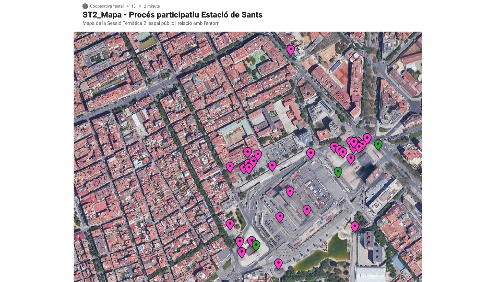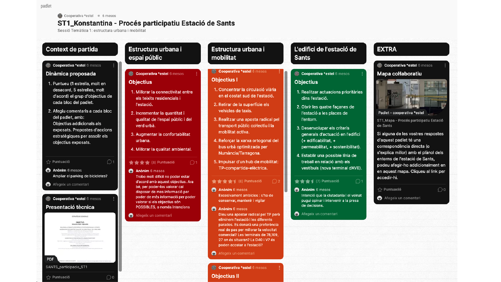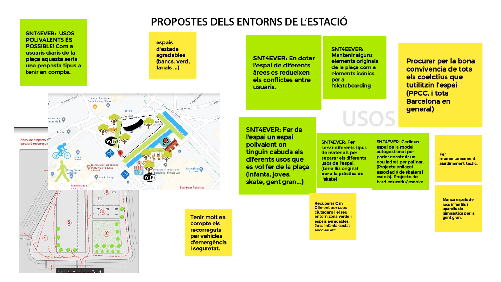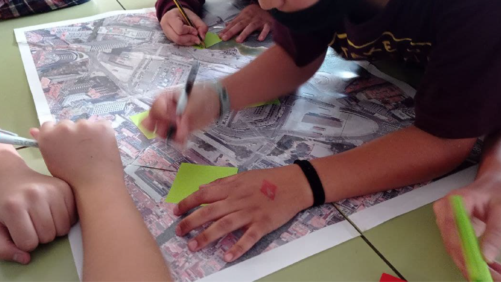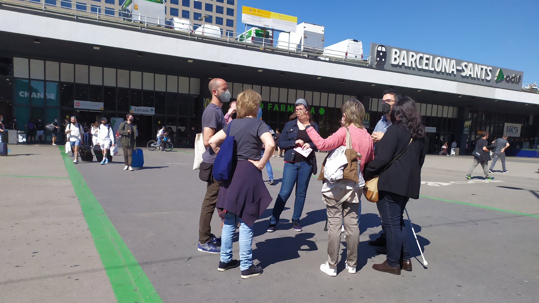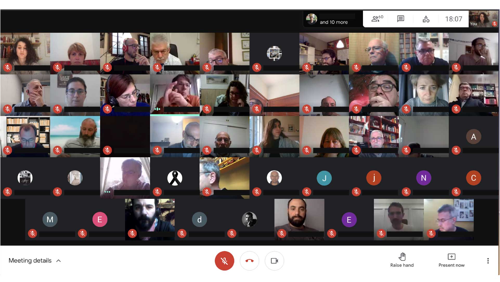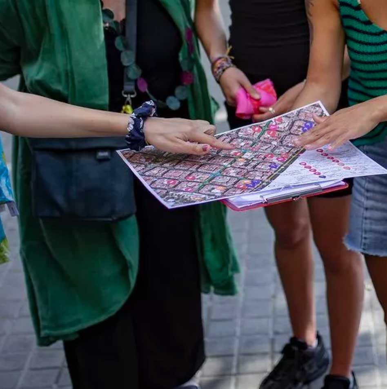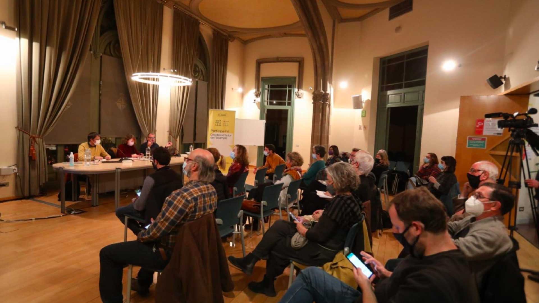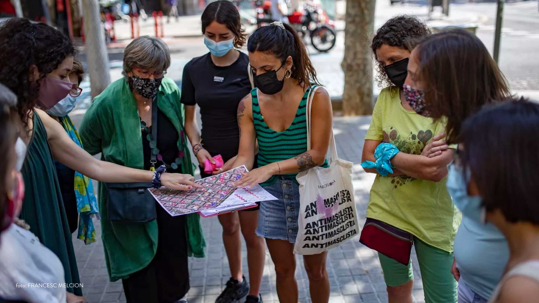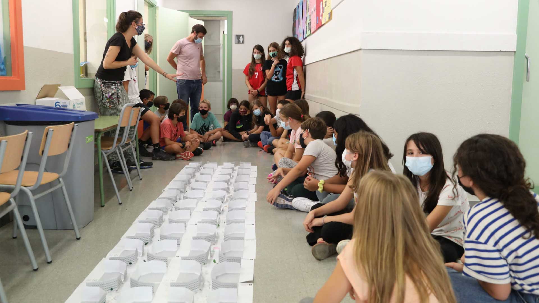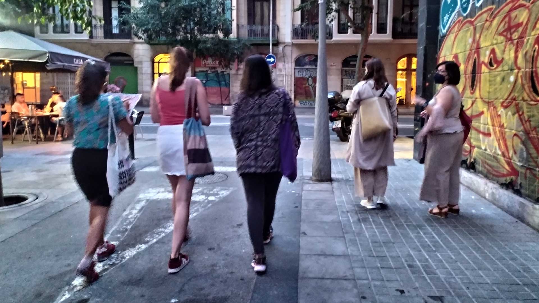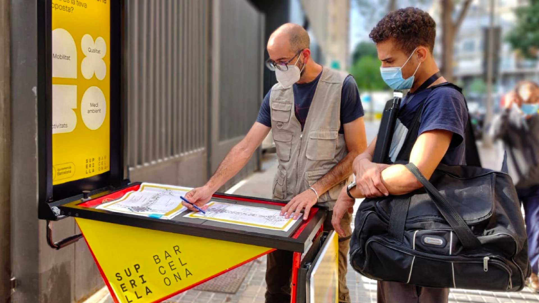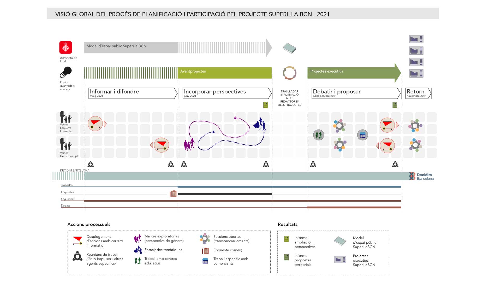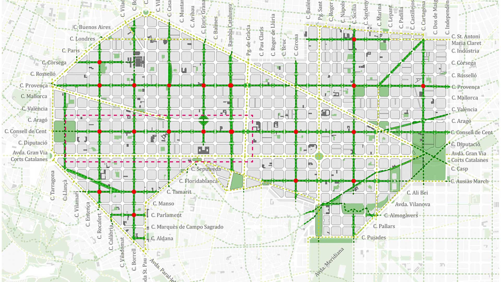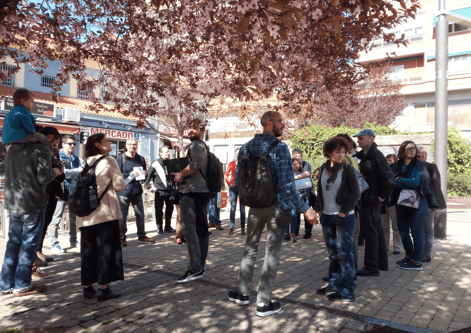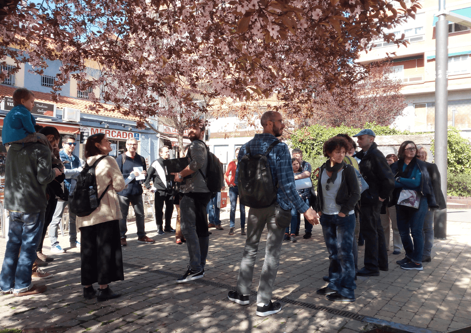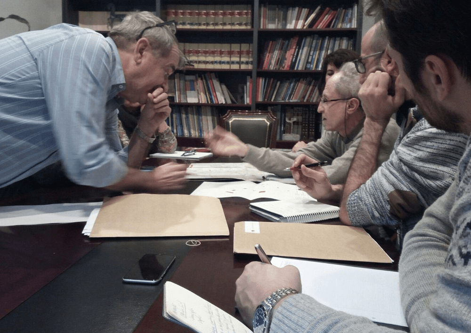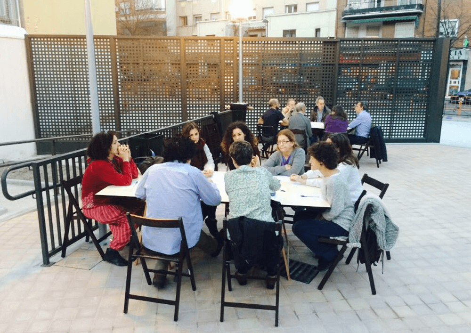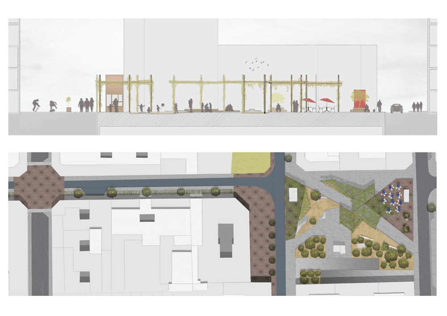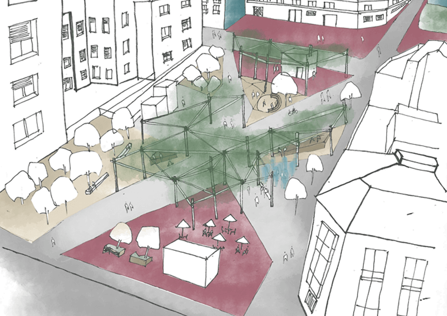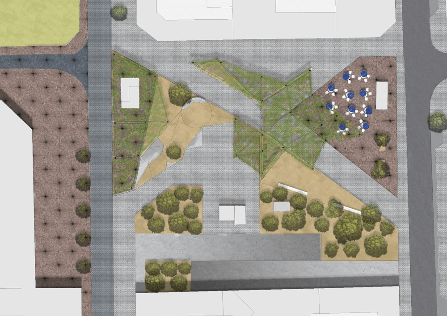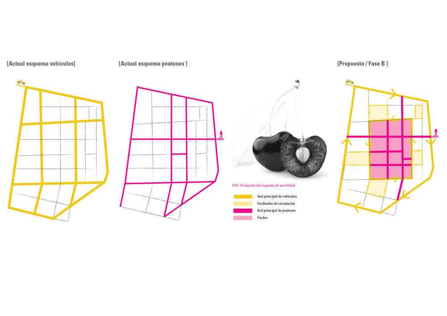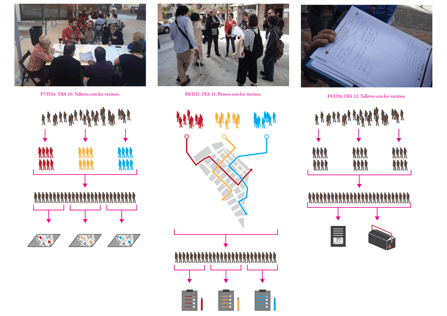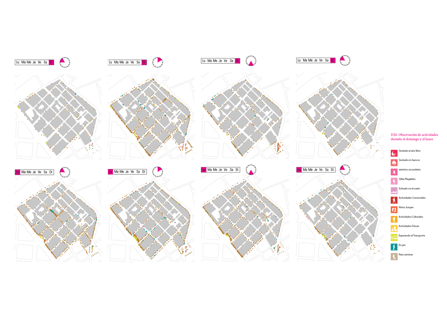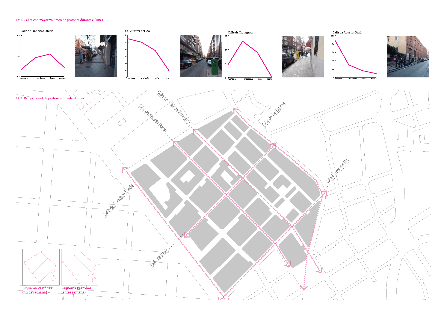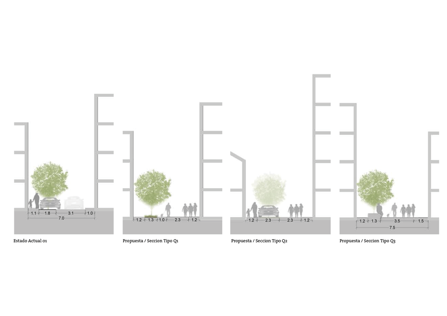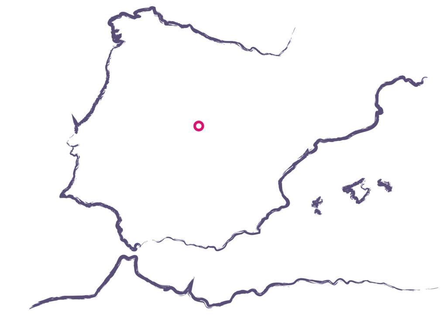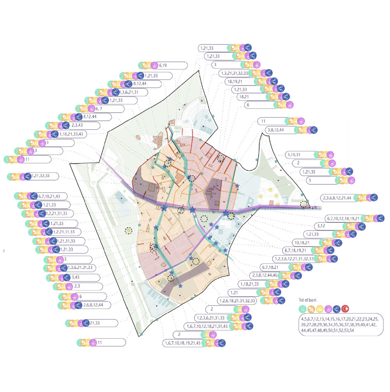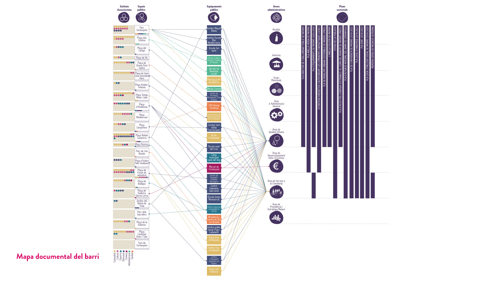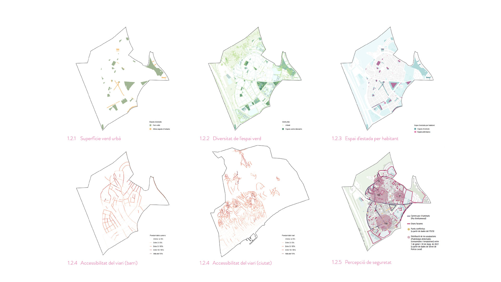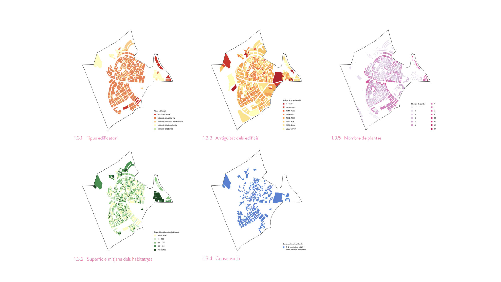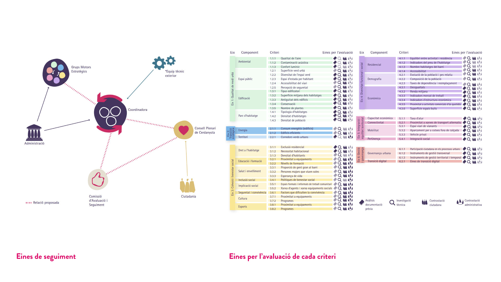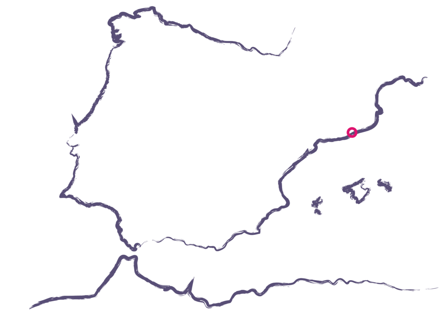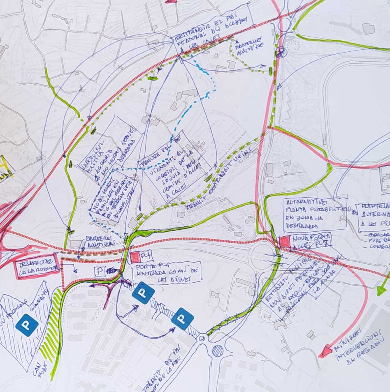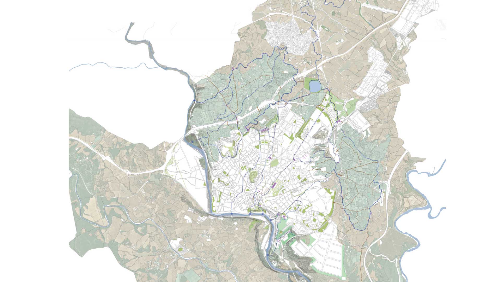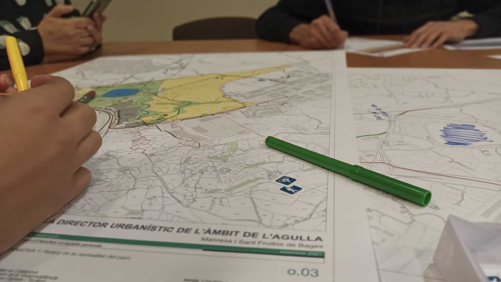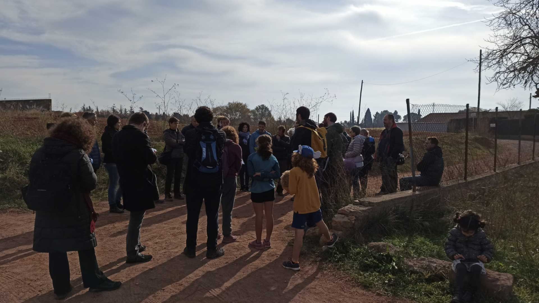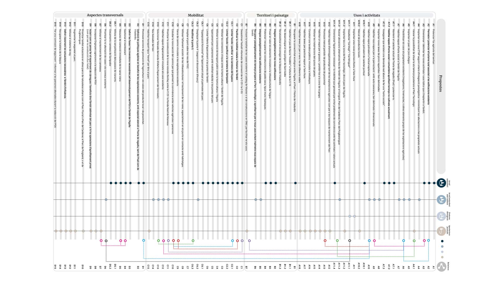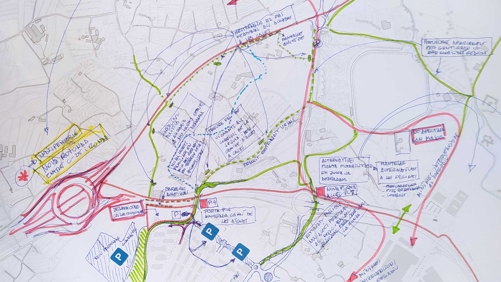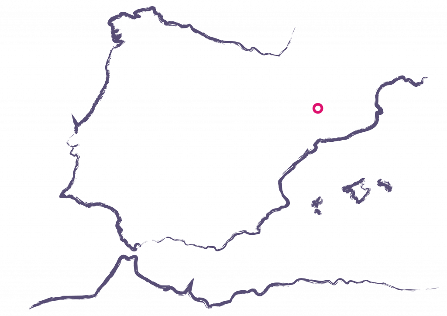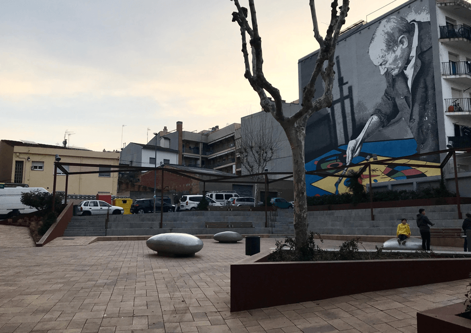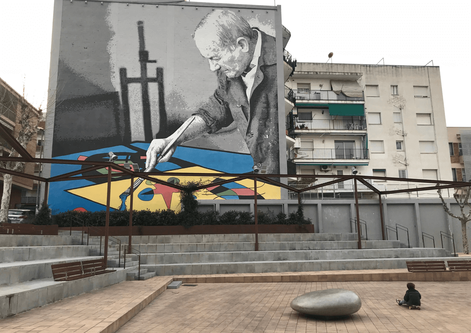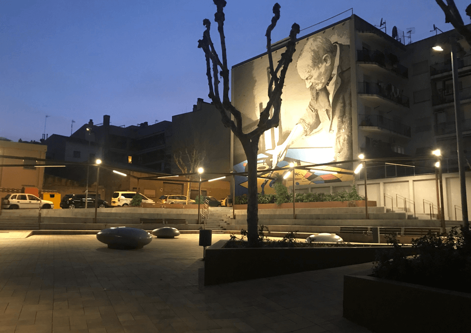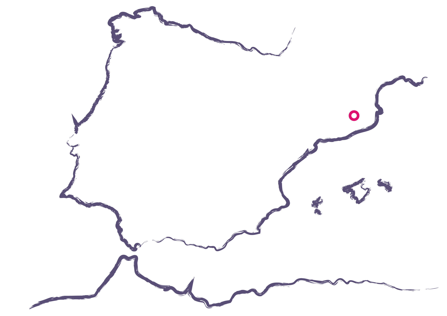Placemaking 4 Inclusion
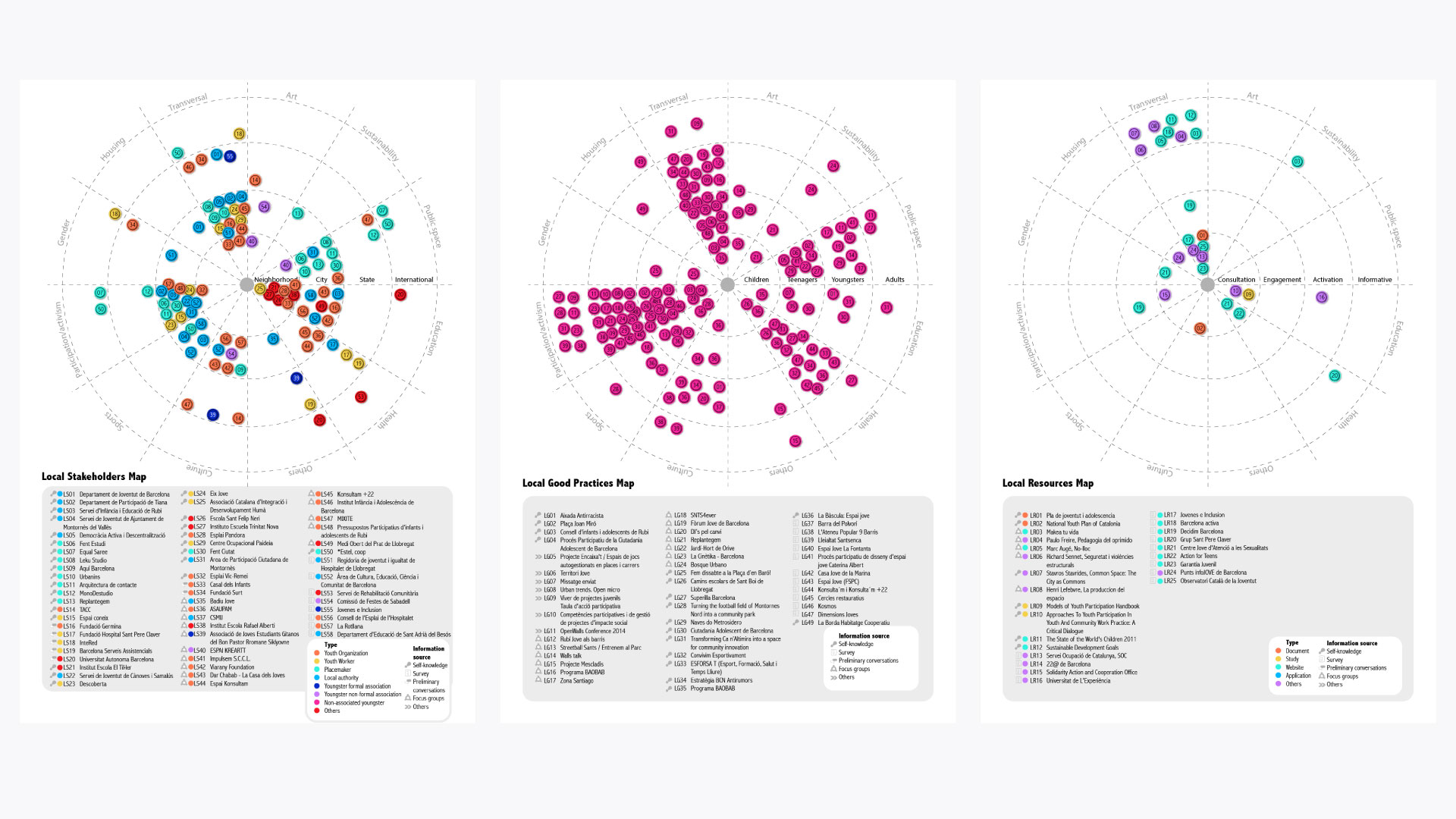
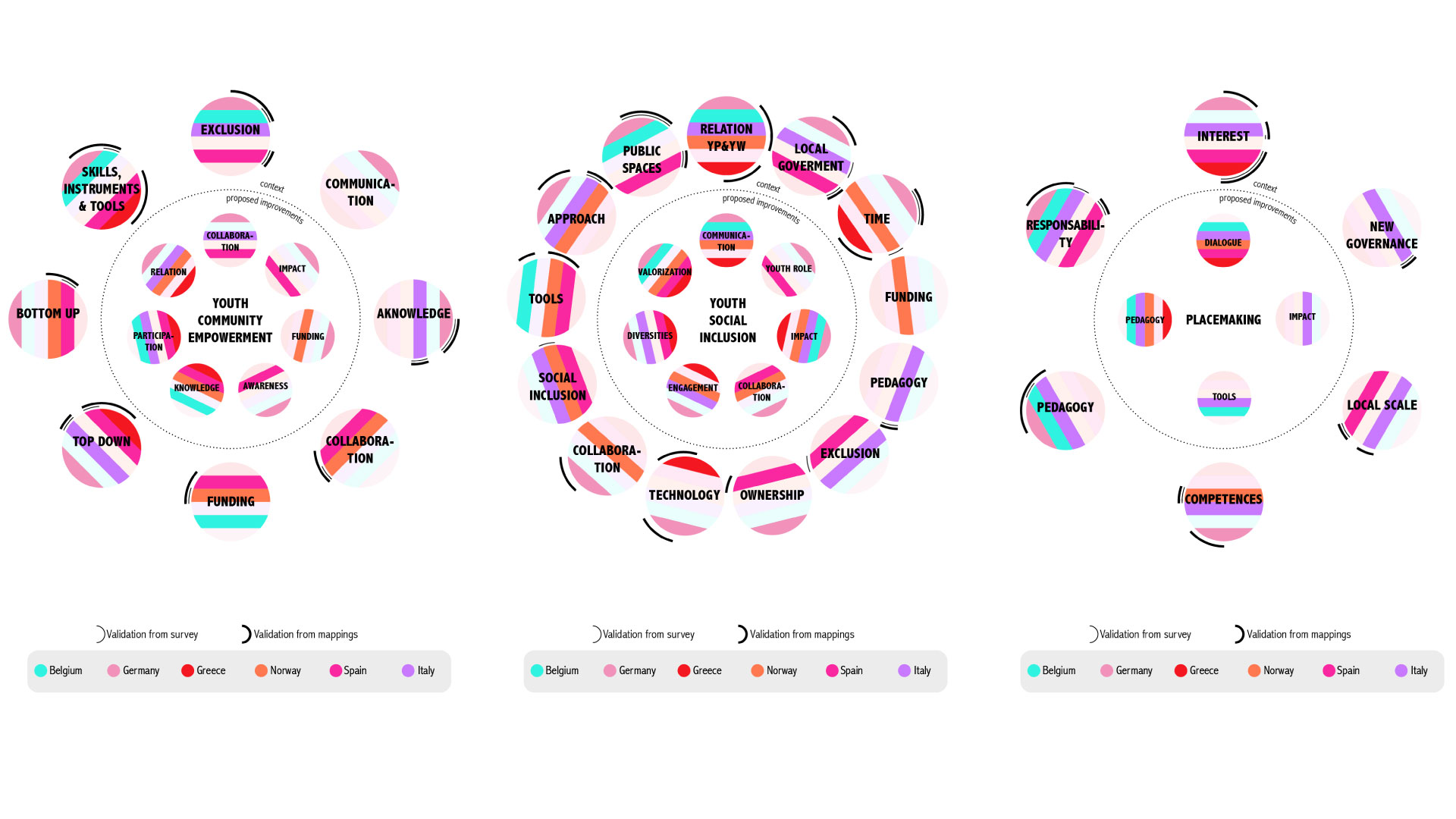
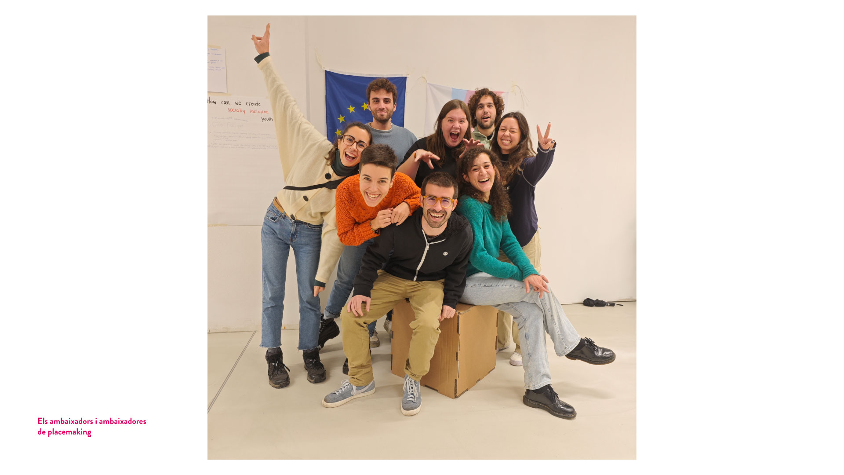
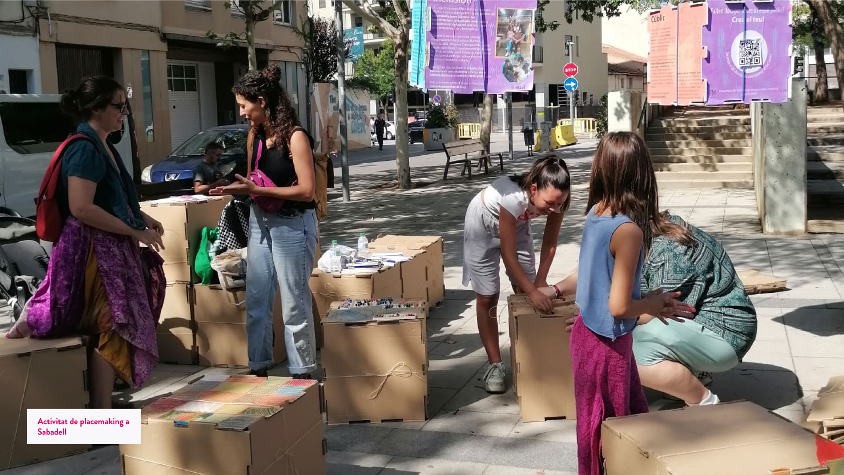
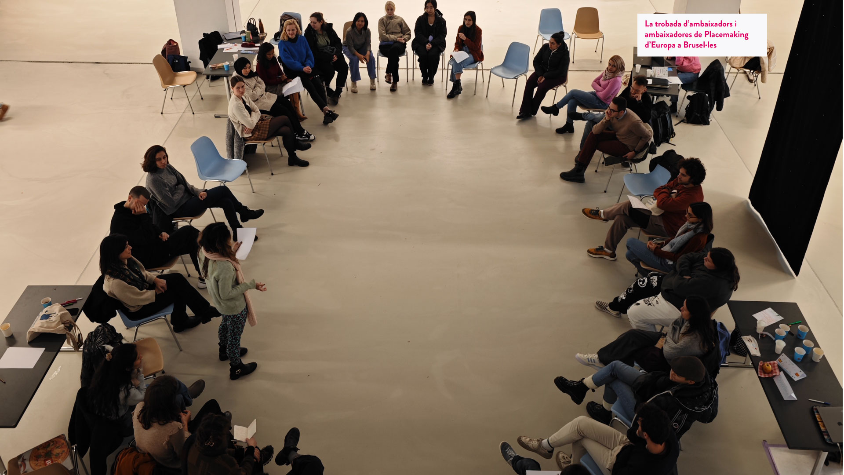
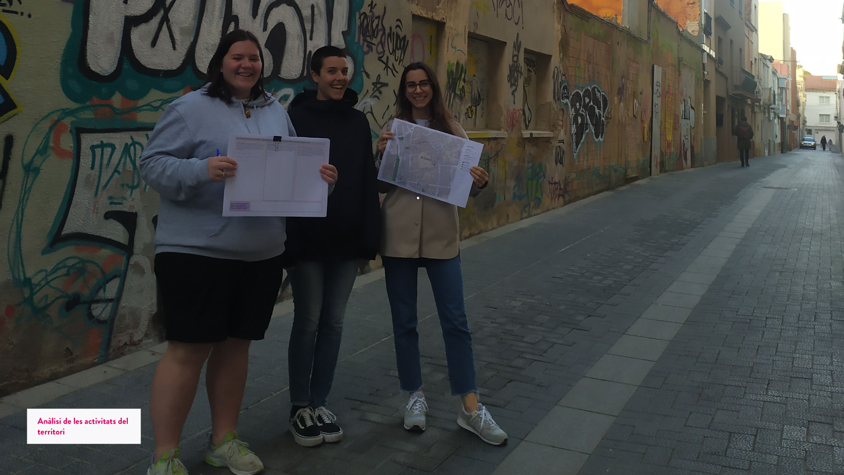
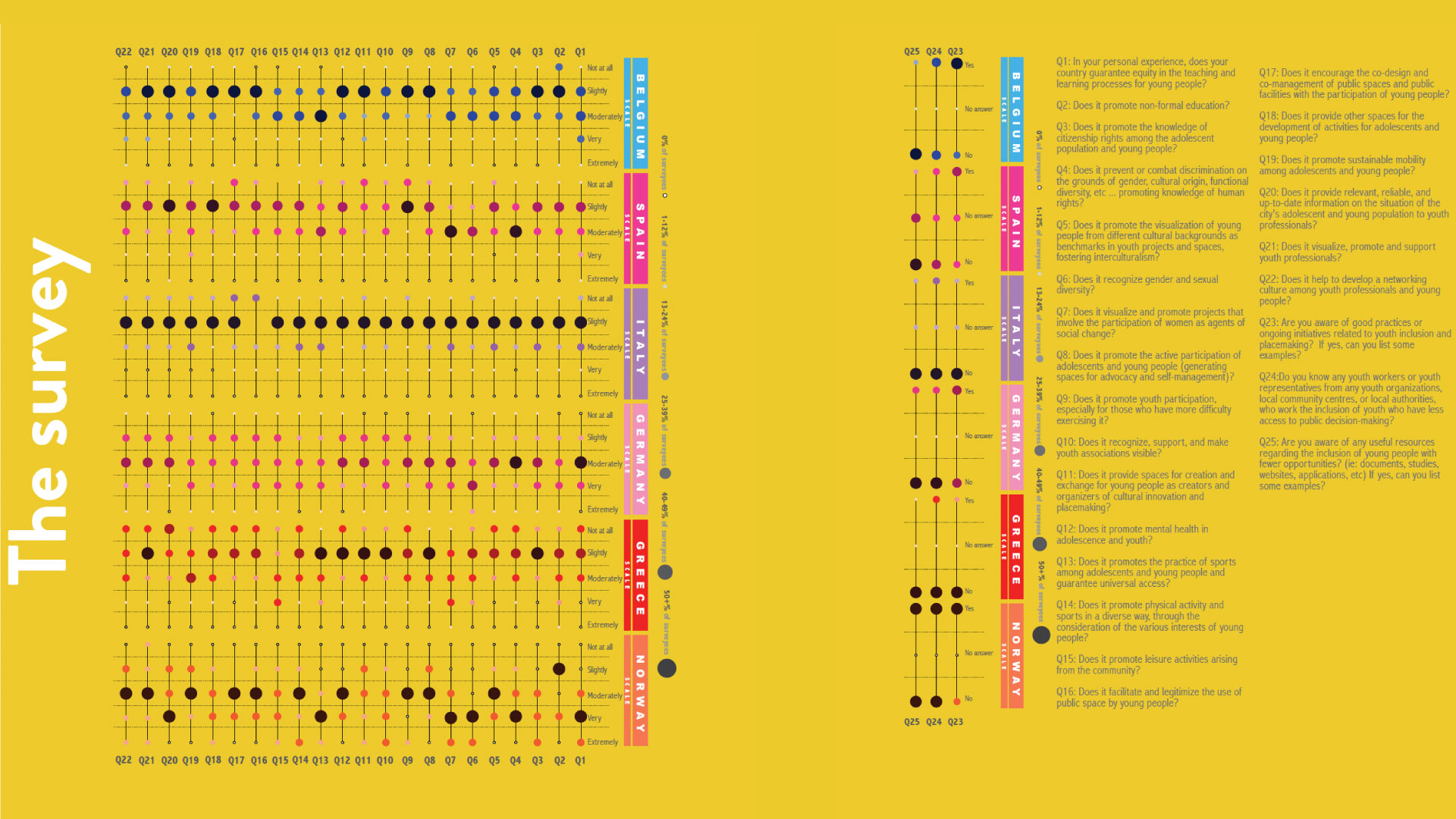
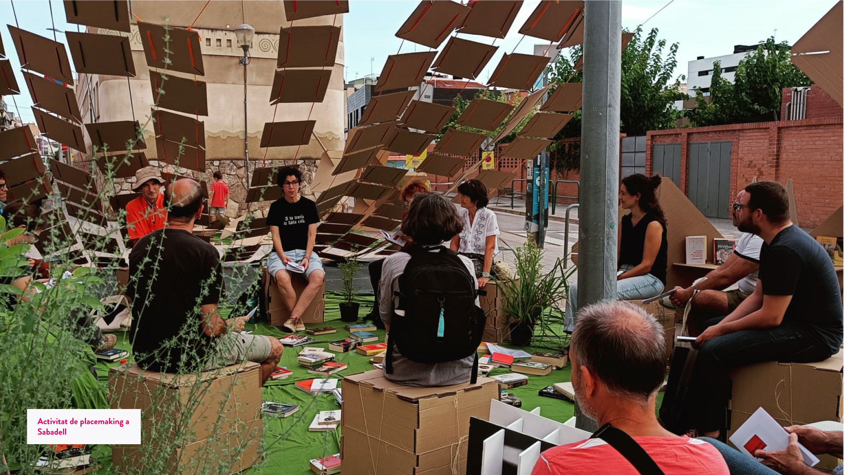
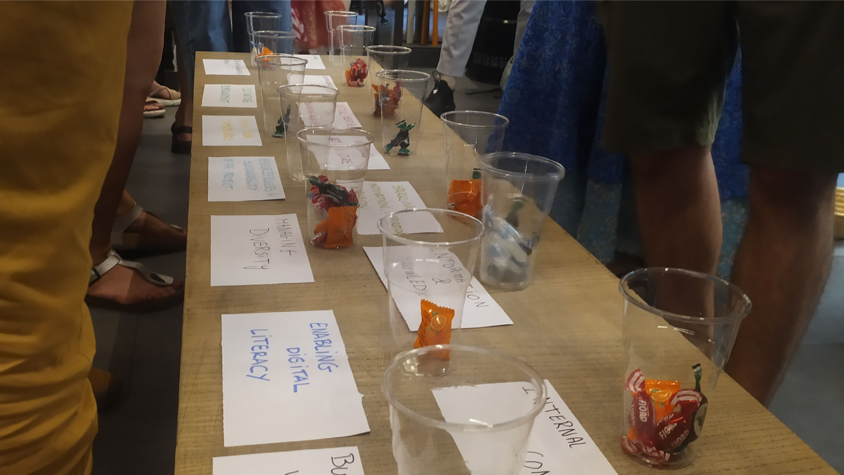
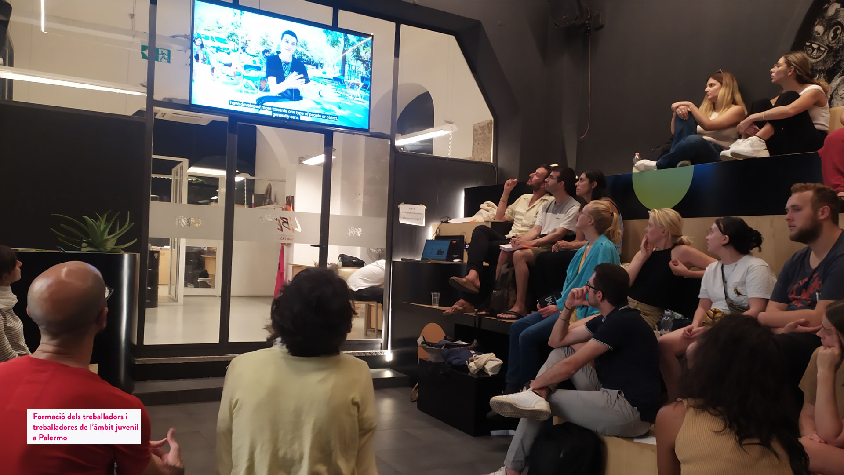
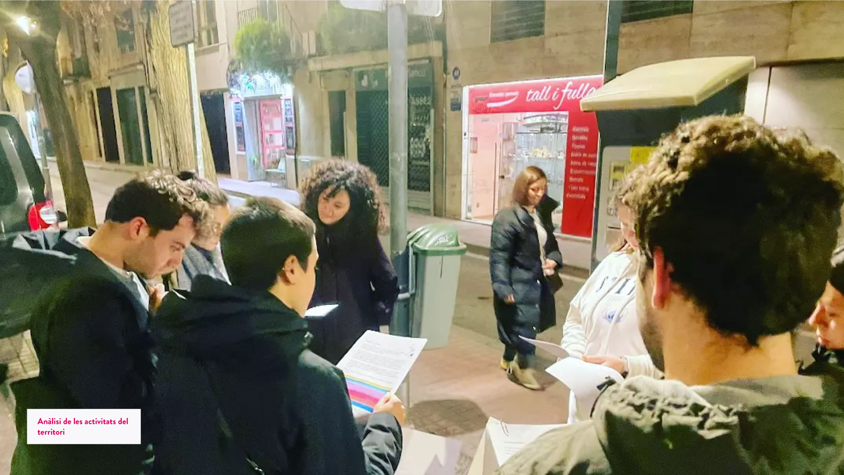
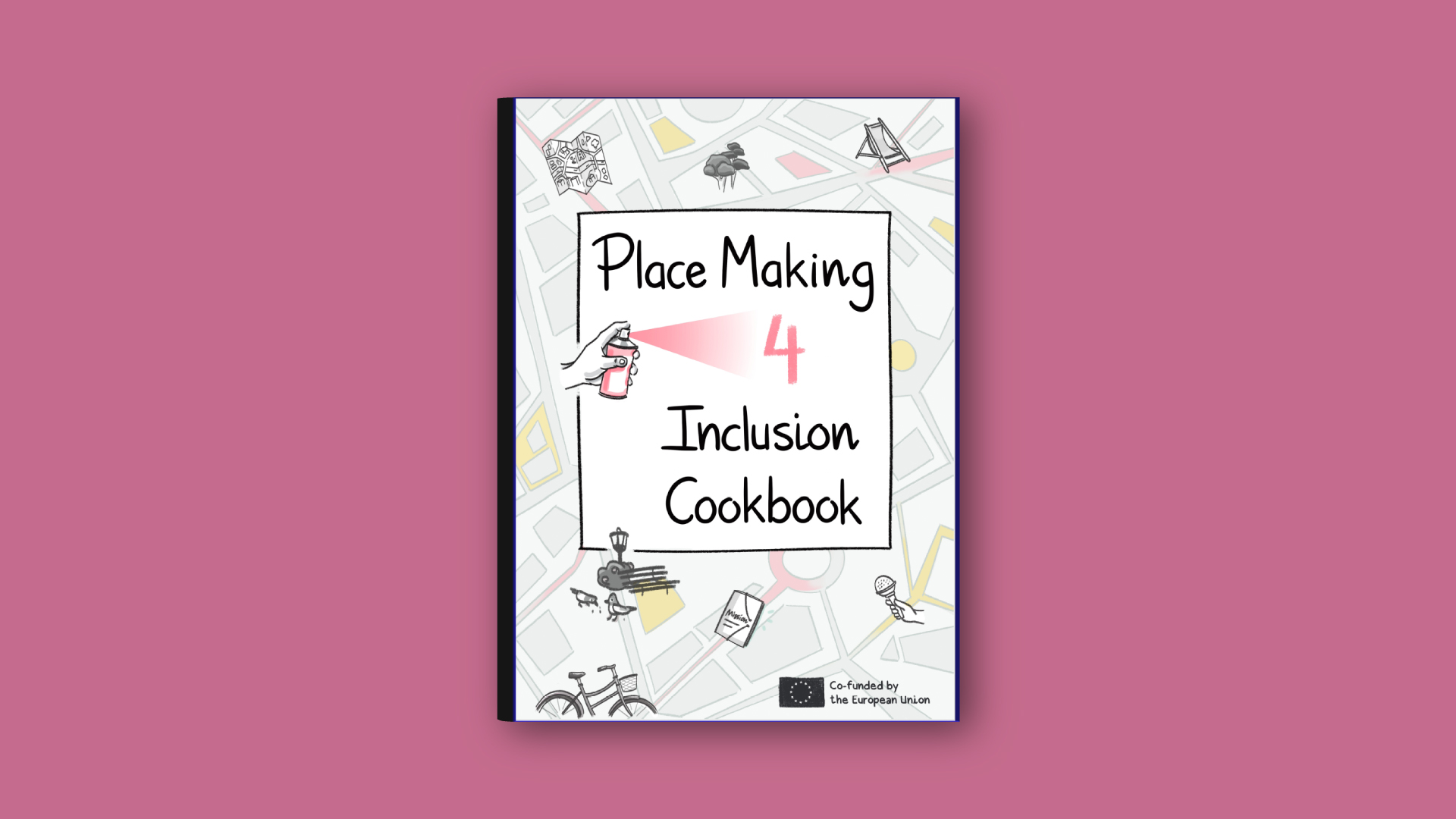
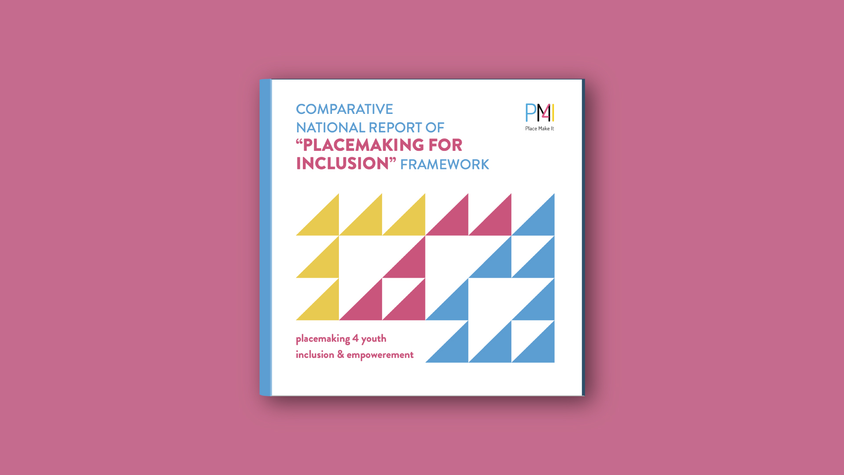
The purpose of the project Place Making 4 Inclusion – Reviving Active Citizenship For Reshaping The Societies (PM4I) is to empower youth work providers and youth organizations to ensure social inclusion of young people of diverse backgrounds in jointly shaping the local communities, by using the placemaking methodology and practices. PM4I is more than just a project; it’s a dynamic force aimed at empowering youth work providers and organizations. Our mission is to utilize the placemaking methodology to foster the social inclusion of young people who face barriers in shaping their local communities. By engaging in creative and collaborative initiatives, we aim to improve the well-being of communities while supporting youth work and nonformal education.
Placemaking has become influential for practitioners in numerous fields-place-based initiatives often seek to improve the well-being of local communities through creative and collaborative responses to local issues. Such engagement related to place can support the goals of youth work and non-formal education, especially when working with young people with fewer opportunities.
In this programme we have collaborated with 7 organizations from 6 different countries: Belgium, Germany, Norway, Italy, Greece and Spain. For this program we have worked on European and local level. The programmes’ outcomes in European level are:
- A Comparative National Report of placemaking in the 6 countries.
- A collective map of stakeholders, good practices and resources in Europe
- A cookbook with recipes for placemaking
- An e-learning space with free courses about placemaking
- An augmented reality map that it can be used to re-imagine the public space
- A network of young placemaking ambassadors in Europe.
At the local level, the program yielded the establishment of a cohort of young placemaking ambassadors. Over the course of a year, we collaborated with them to reimagine public spaces and enhance youth involvement in decision-making processes. Together, we organized a placemaking activity in Sabadell, empowering local communities to activate their neighbourhoods.
Place
Sabadell, Palermo, Brussels,
Erfurt, Oslo, Athens
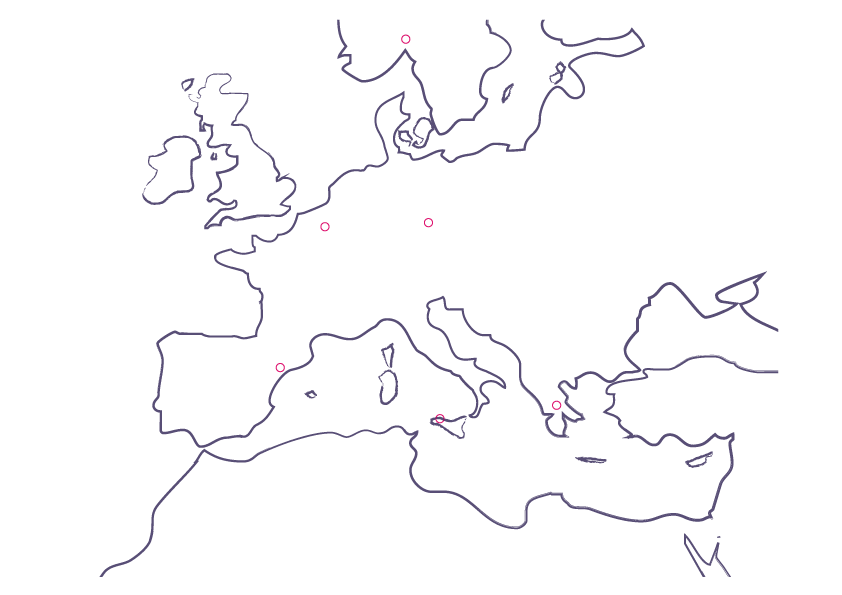
Scale
Supra-municipal
Public space
Type of project
Urban Strategies
Citizen cooperation
Public space design
Urban pedagogy
Duration
24 months [2022-2024]
Promoter
European Union
Team
*estel (Konstantina
Chrysostomou, Arnau Boix i Pla,
Oriol Serra i Ureta, Marc Deu
Ferrer, Alba Domínguez Ferrer)
YEU (Belgica)
Urban Foxes (Belgica)
CGE (Alemanya)
Sguardi Urbani (Italia)
AKNOW (Grècia)
Annabel Membel (Noruega)
Collaborators
Marc Modolell Rodríguez
Paula Andreu Gordillo
Anaïs Avellaneda
Júlia Marbà Prats
Lucia Adell Sánchez
Aris-Ioannis Papadopoulos
Nedjine Dorcely
Maria-Katerina Mamatzaki
Comparative National
Report (extract)
Read more here
Comparative National
Report (full version
Read more here
Placemaking 4 Inclusion
Cookbook
Read more here
Collective maps
Check them here
E-learning space
Check it here
Augmented reality app
Find it here
Local youth ambassadors
placemaking video
Watch it here
Cúblic video instructions for
placemaking
Watch it here

