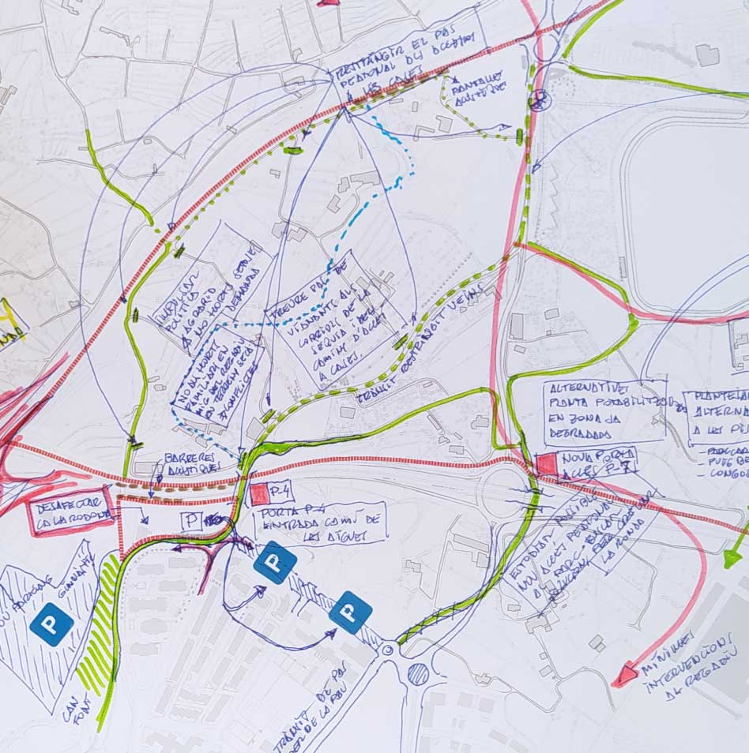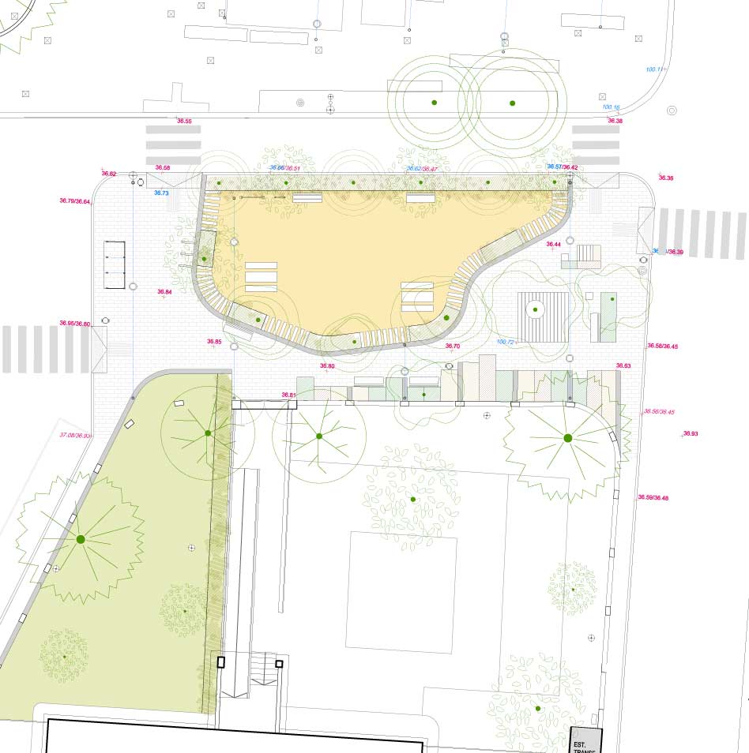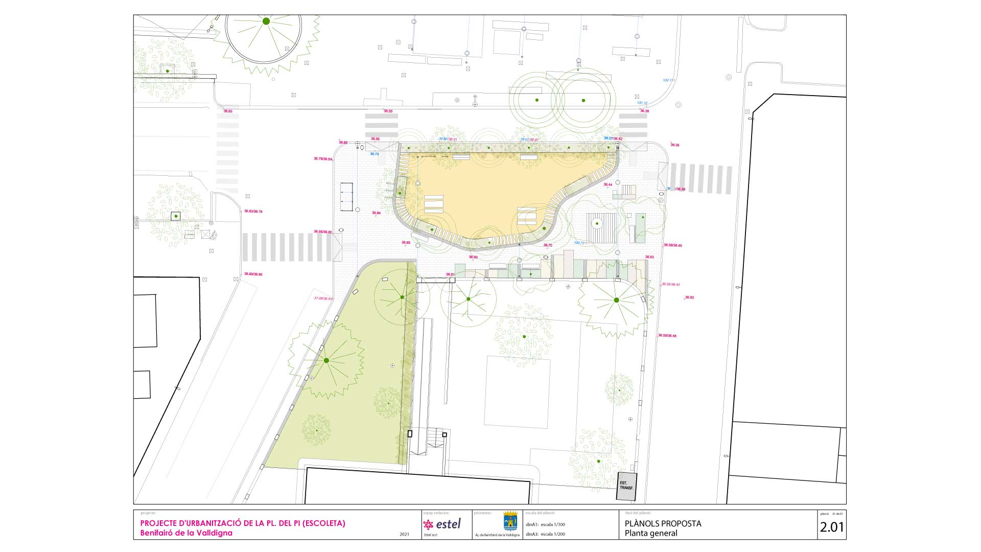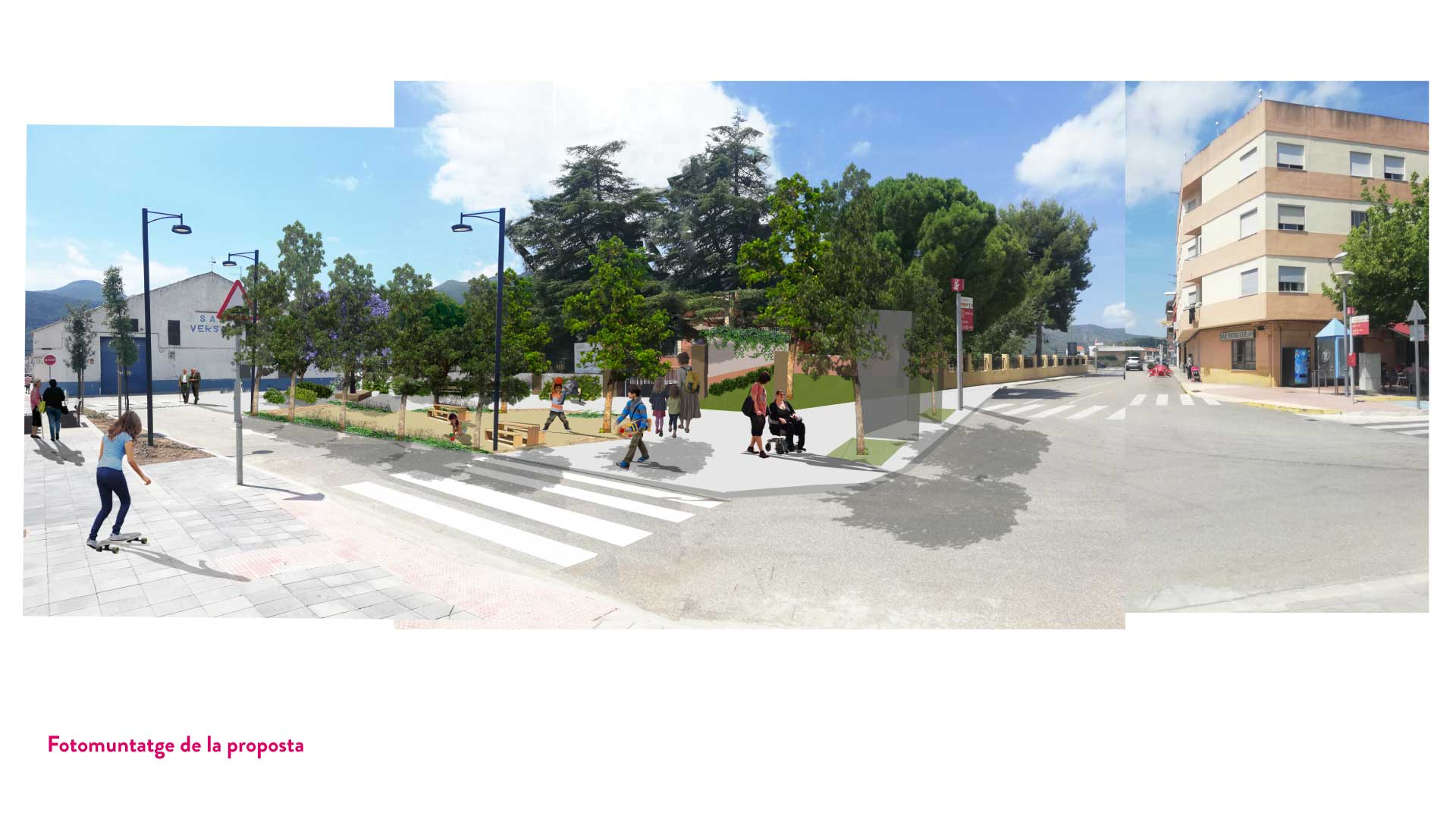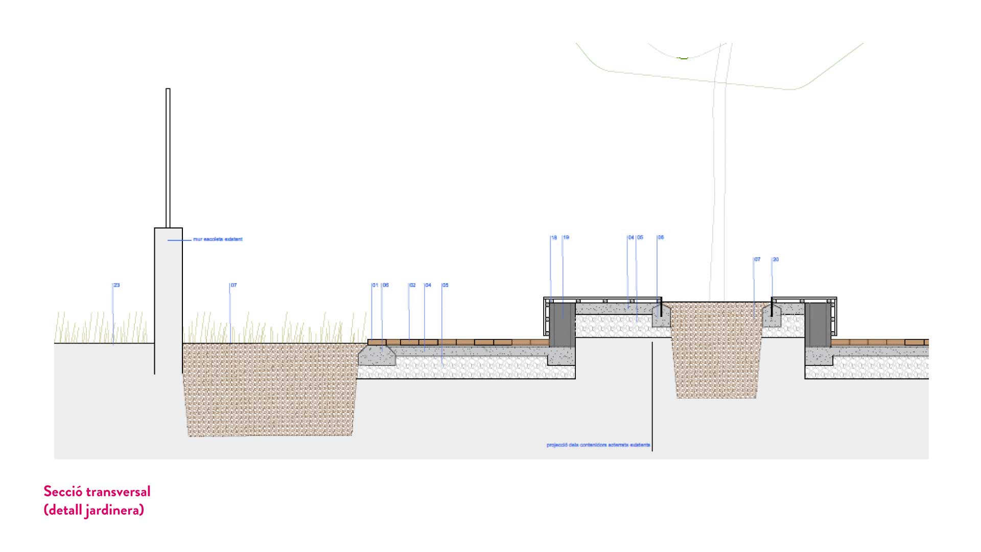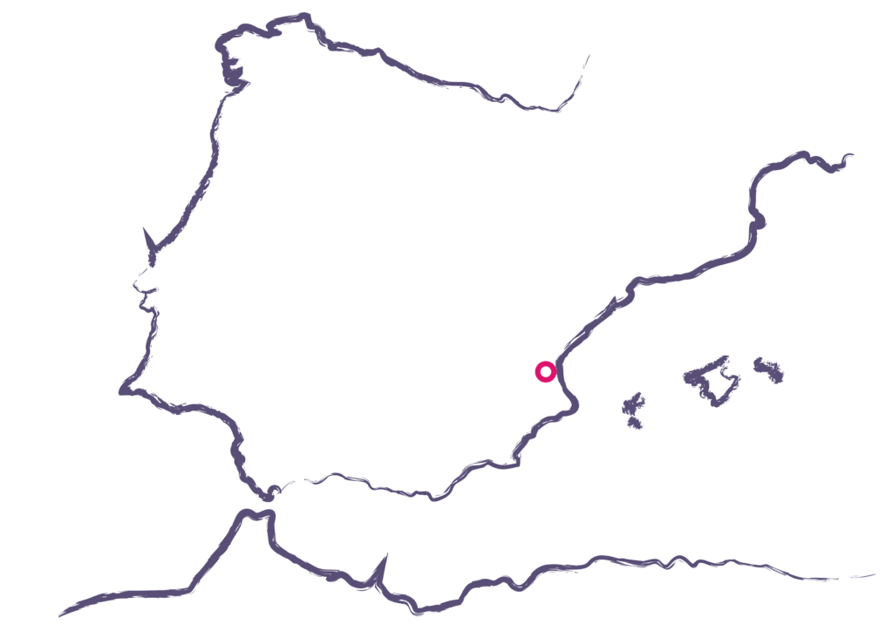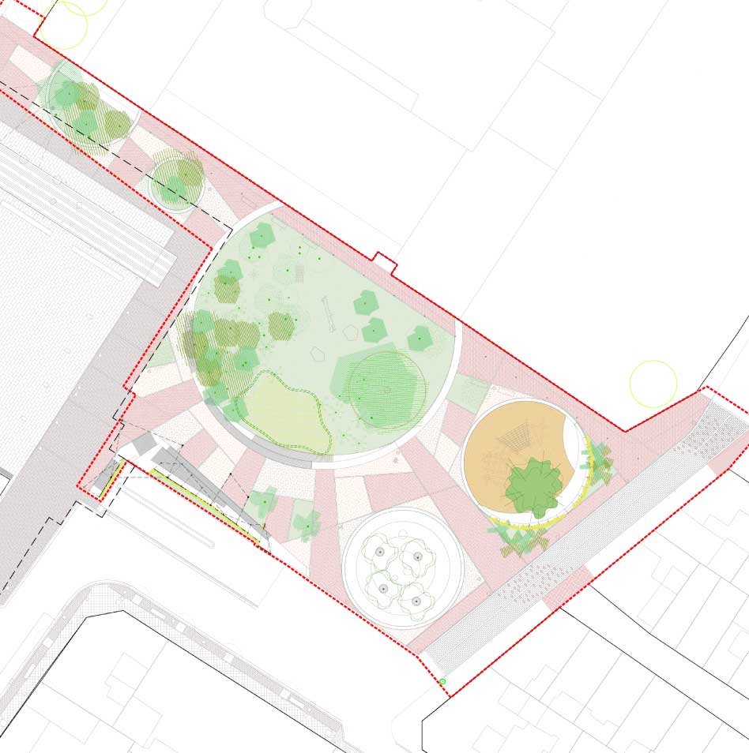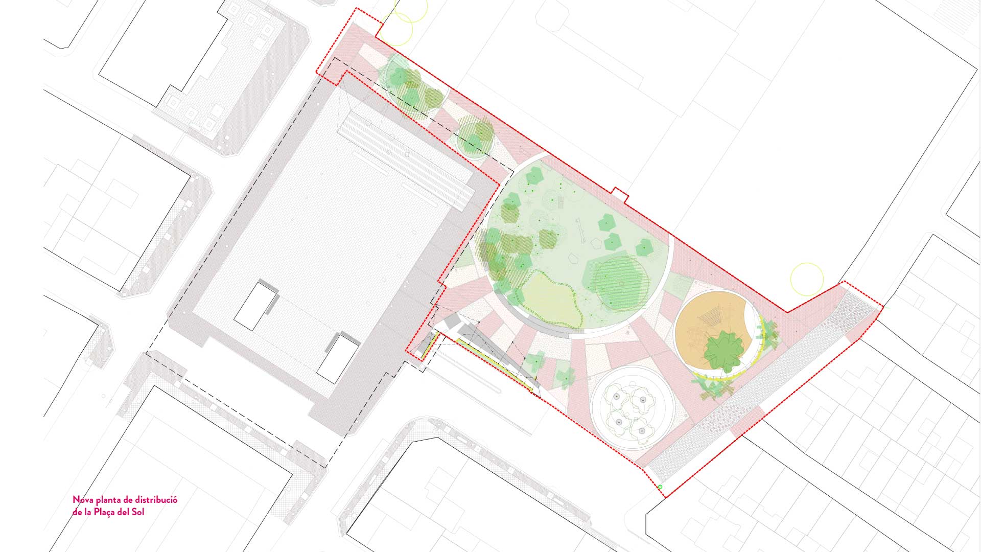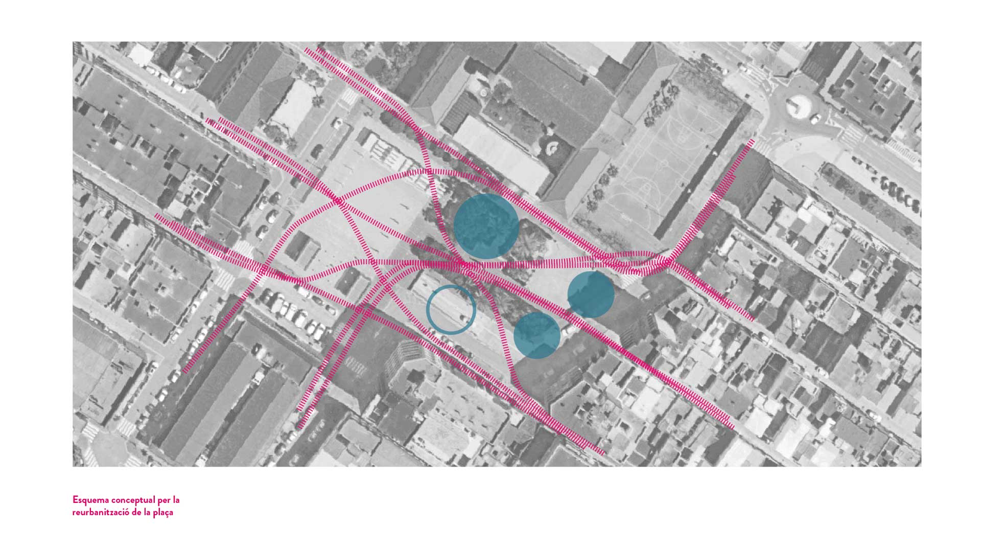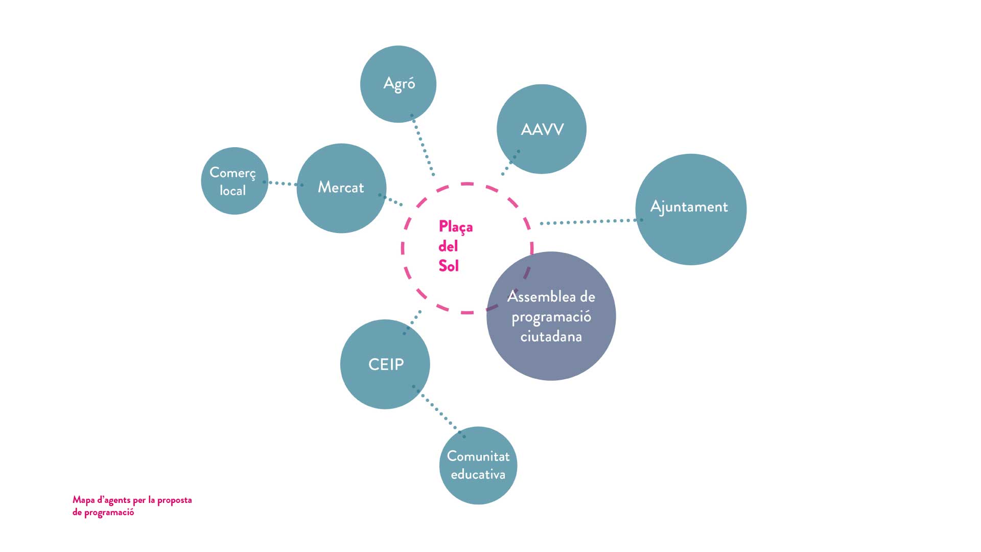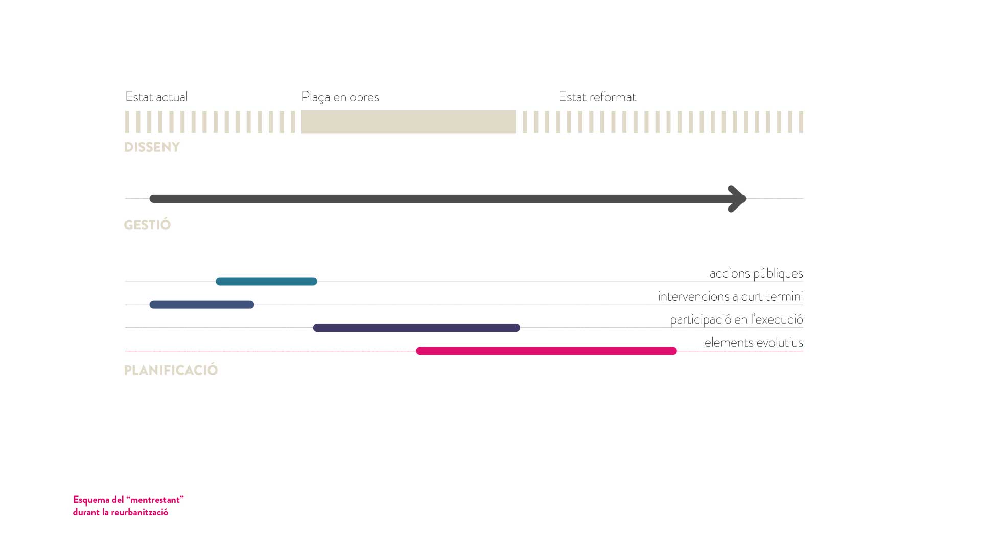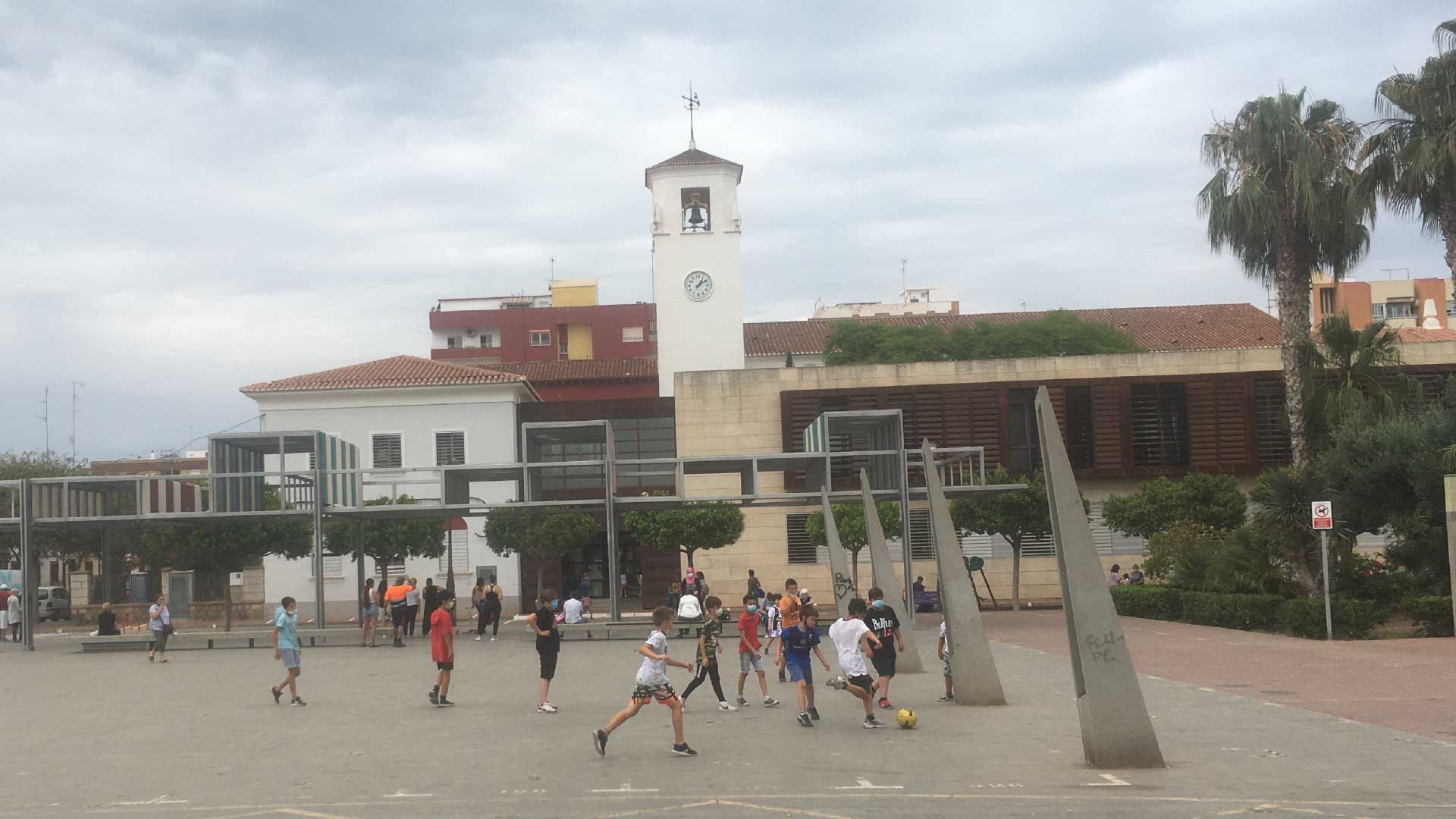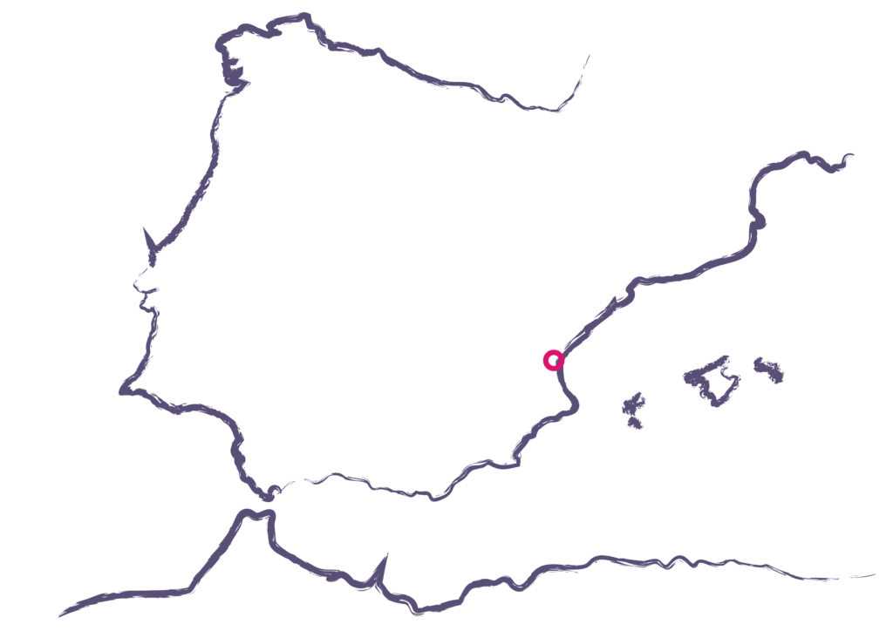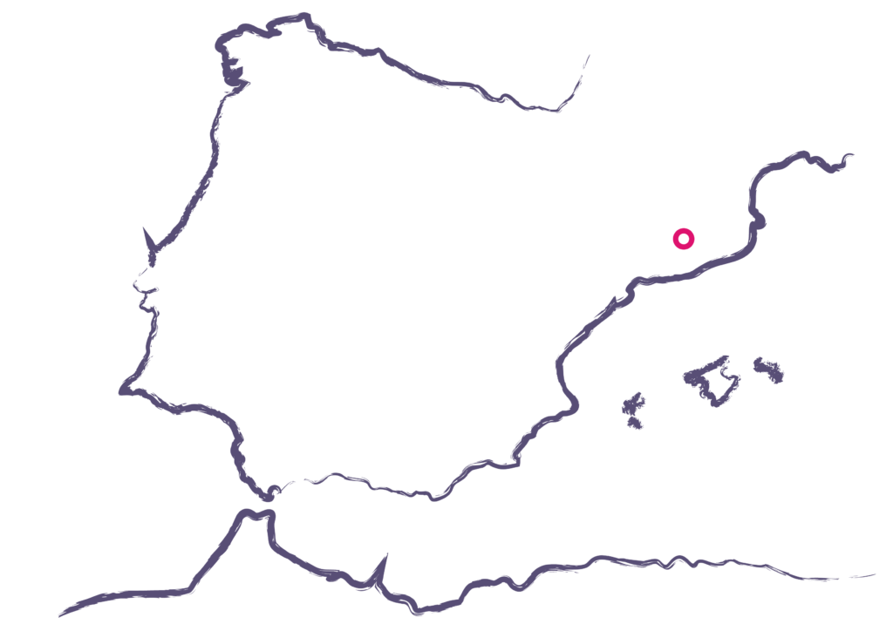Participatory process linked to the Urban Master Plan for the Agulla area
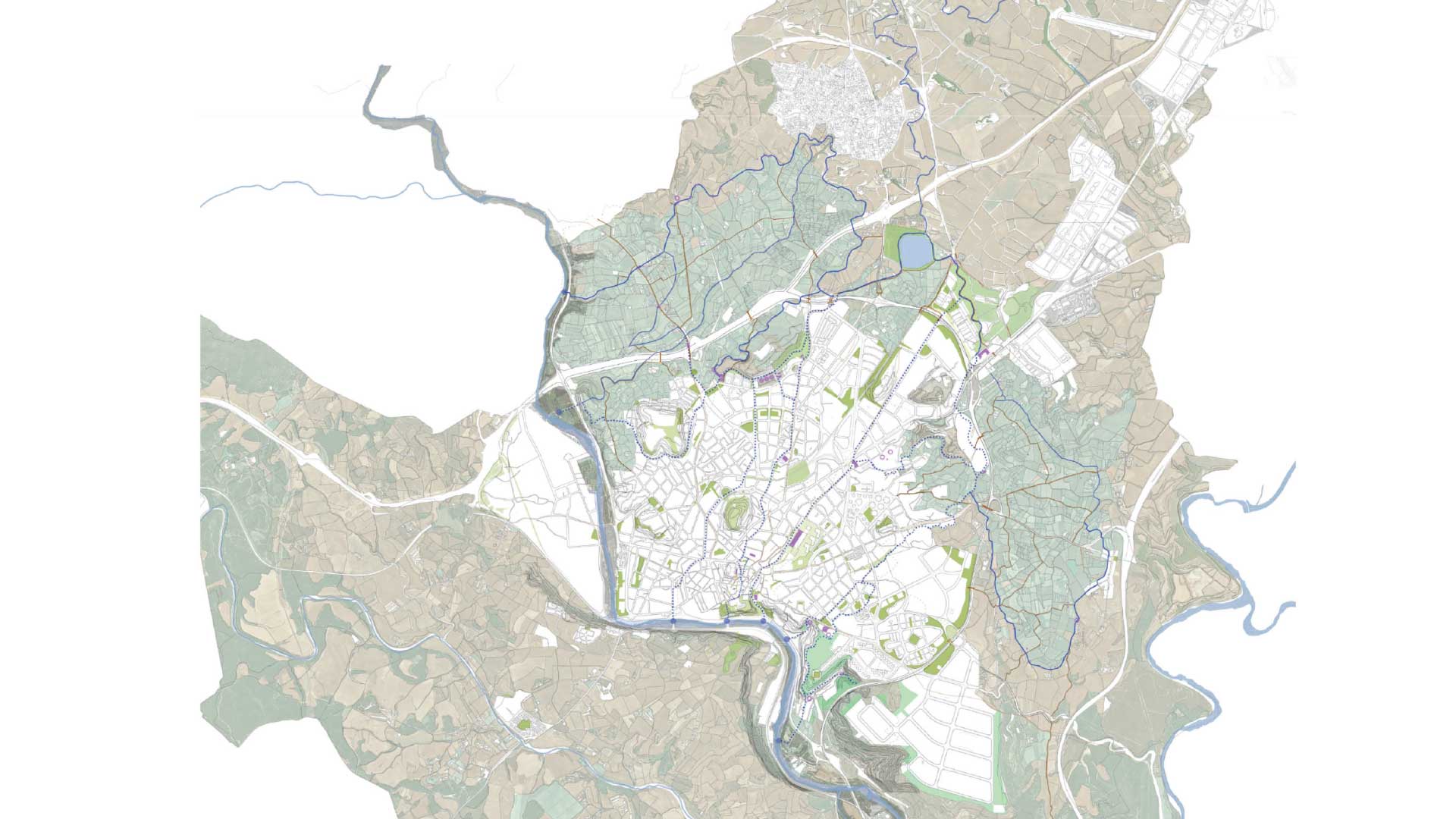

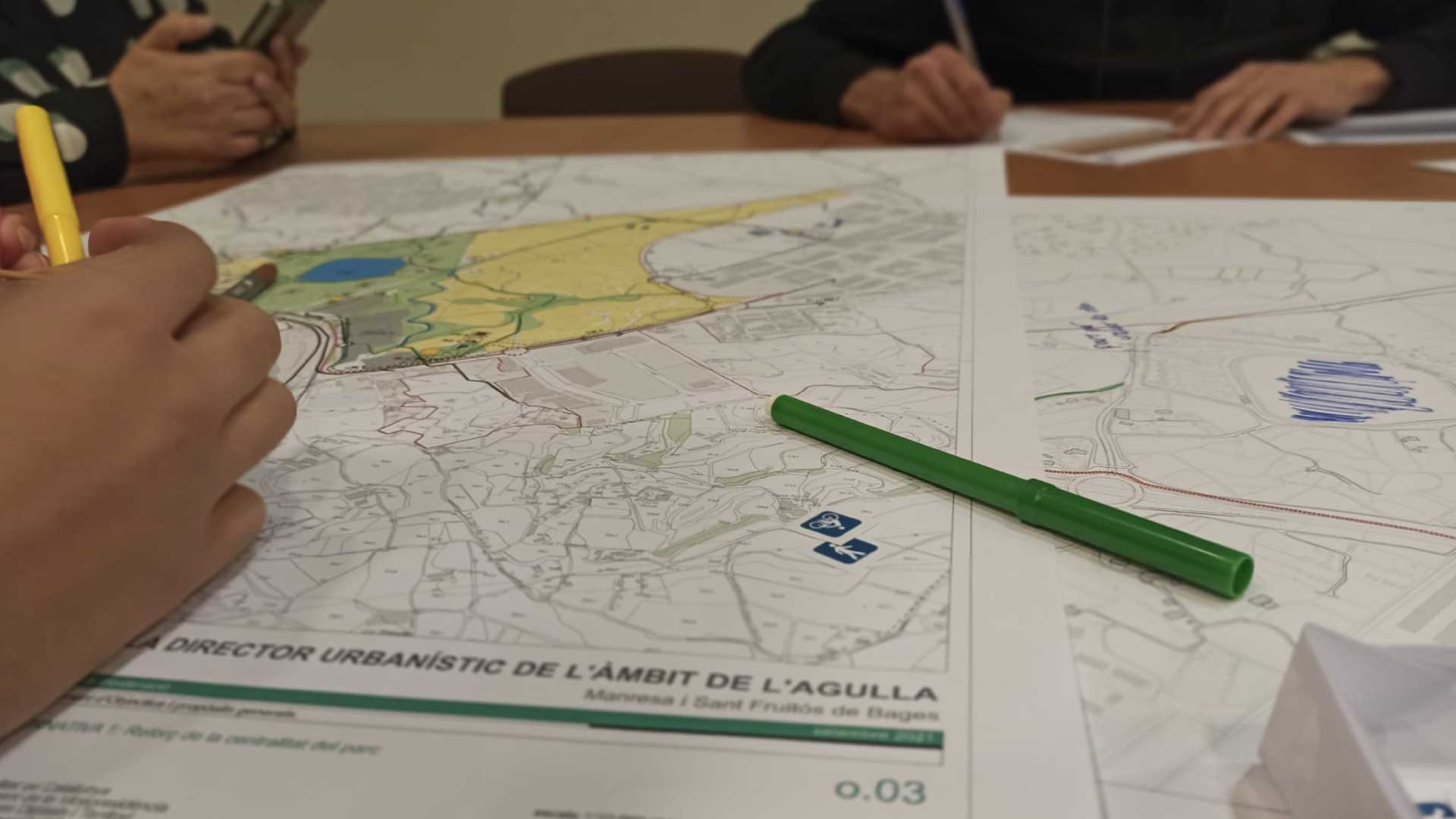
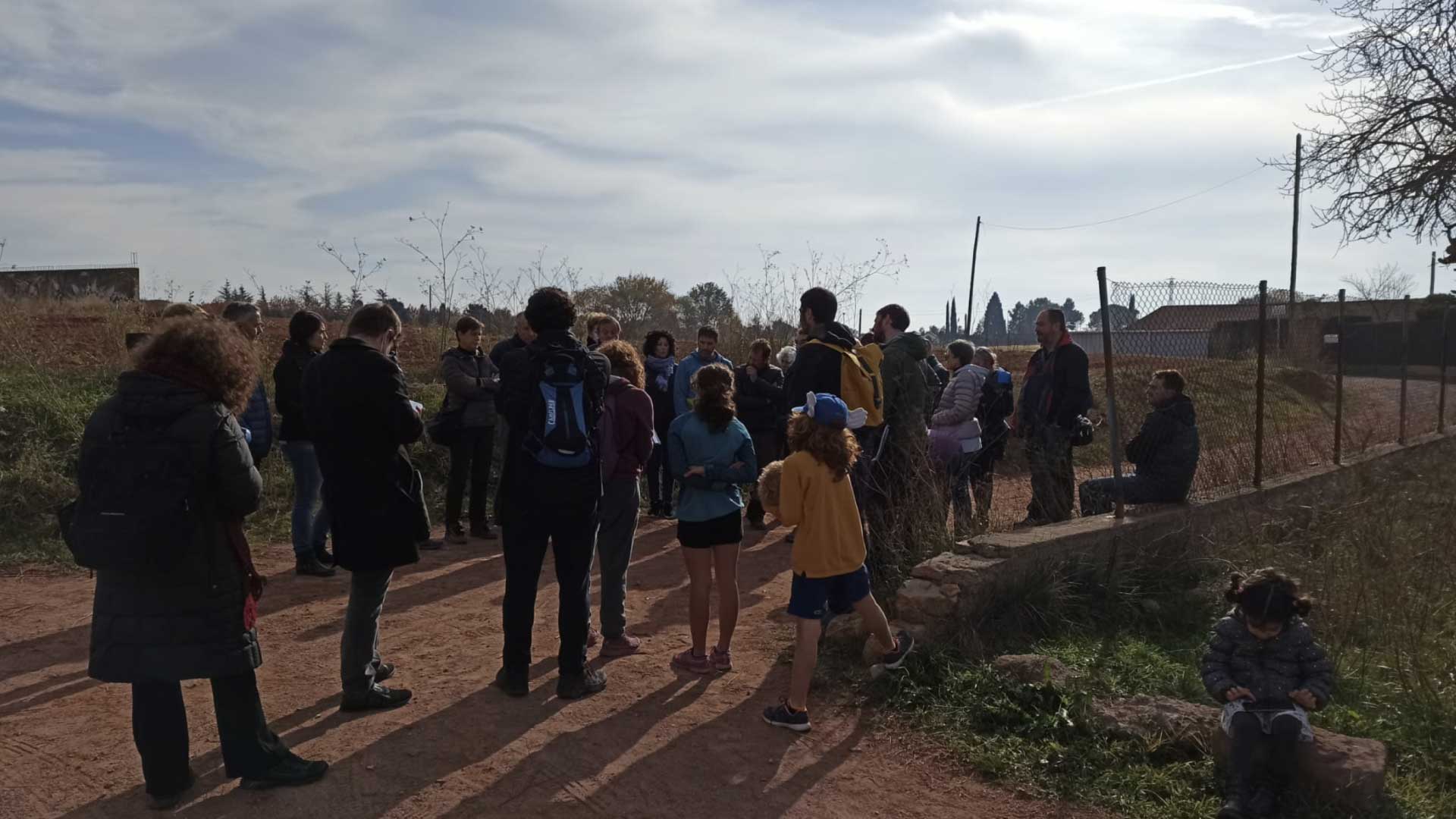
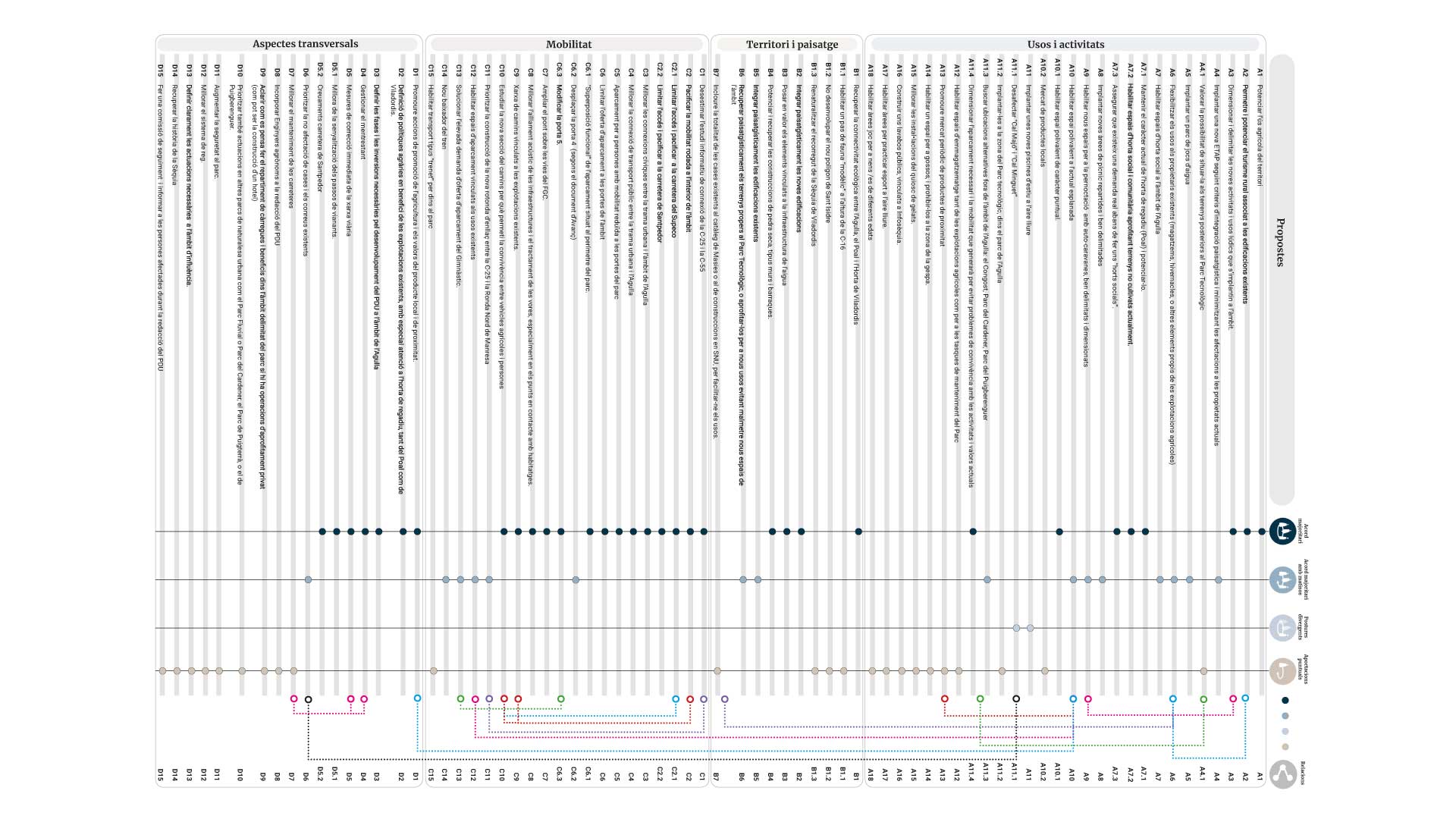
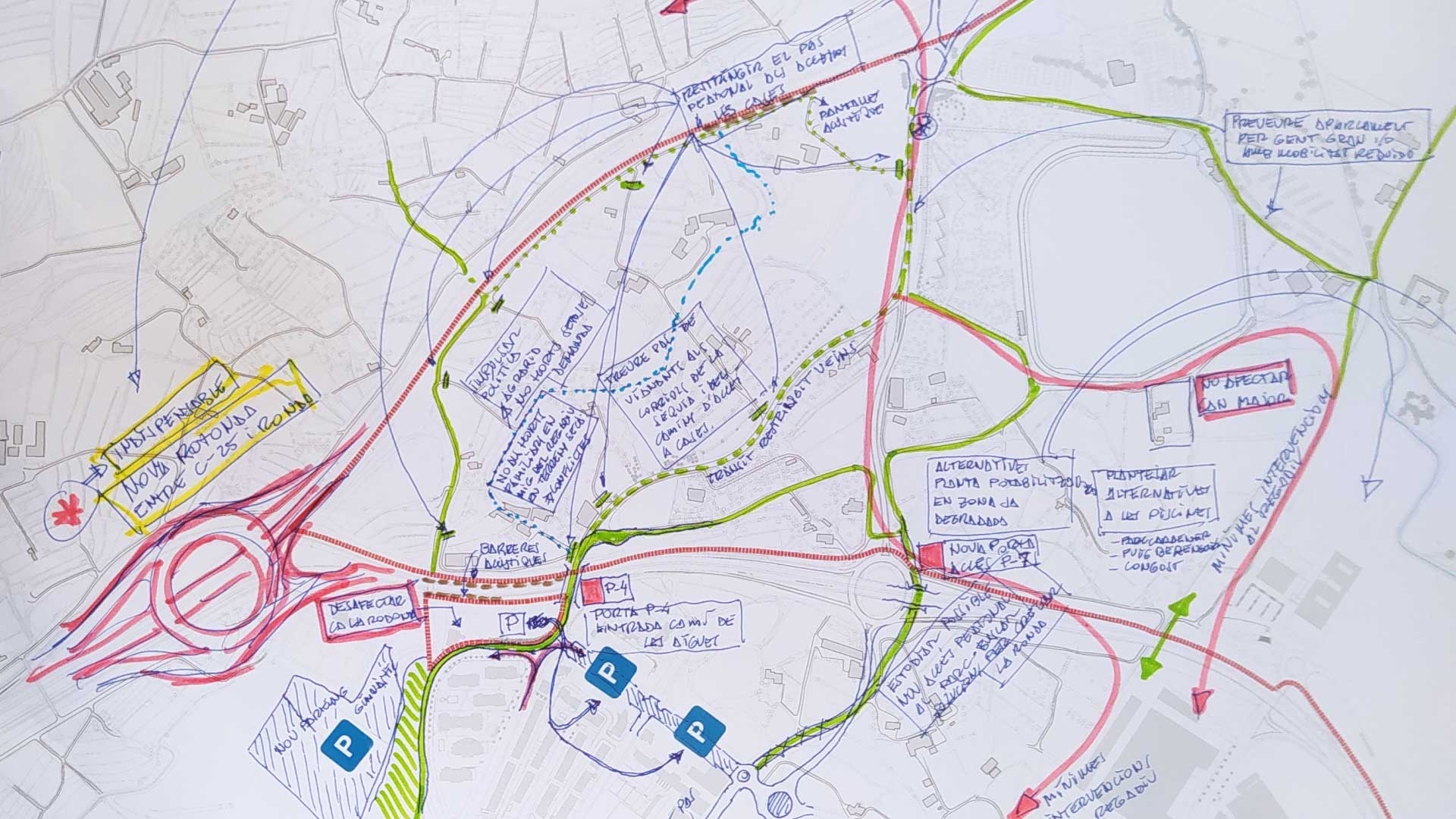
“El parc de L’Agulla” and its surroundings is a large space located in the municipalities of Manresa and Sant Fruitós del Bages. It is an area of great territorial interest as environmental, landscape, ecological, agricultural, and cultural realities converge. Patrimonial assets give it a great uniqueness and are the basis of the values that become a strategic area for the entire Plan de Bages.
In the framework of drafting an Urban Master Plan, this participatory process has been developed, aiming to link the urban regulations with the reality of the territory, especially at a social level. The park’s expansion is inevitably planned and projected consistently with the needs of the people who use it daily (residents, farmers, park workers…) and sporadically.
For all this, it has been an intense and complex process, which has required a variety of spaces and channels for debate so that everyone has the opportunity to share their proposals with the rest of the agents involved. The information collected has been worked on in parallel with the whole team to find and define the criteria that will make the participants have an impact on future regulations.
Place
Manresa and Sant Fruitós
del Bages
[ 78.192 and 8.936 inhabitants]
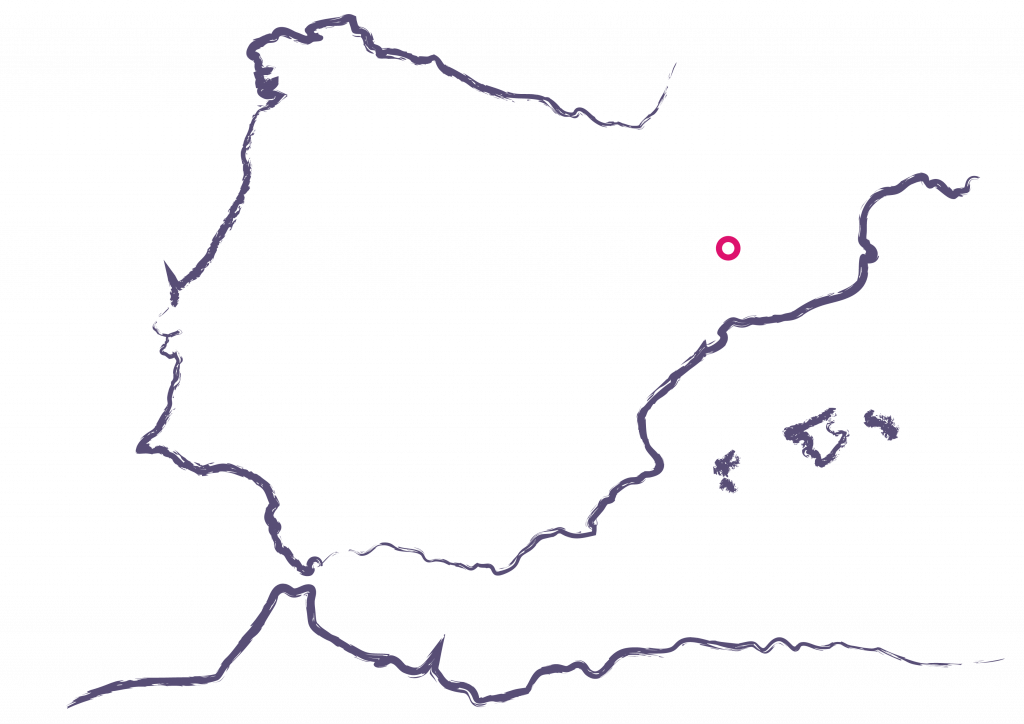
Scale
Supra-municipal
Type of project
Urban Strategies
Citizen cooperation
Duration
6 months [2021-2022]
Promoter
Direcció General d’Ordenació
del Territori i Urbanisme,
Ajuntament de Manresa,
Ajuntament de Sant Fruitós
del Bages
Team
*estel (Alba Domínguez
Ferrer, Marc Deu Ferrer,
Konstantina Chrysostomou,
Arnau Boix i Pla)
Collaborators
Neighbors of Manresa and Sant
Fruitós del Bages
Press
Watch the video at youtube

