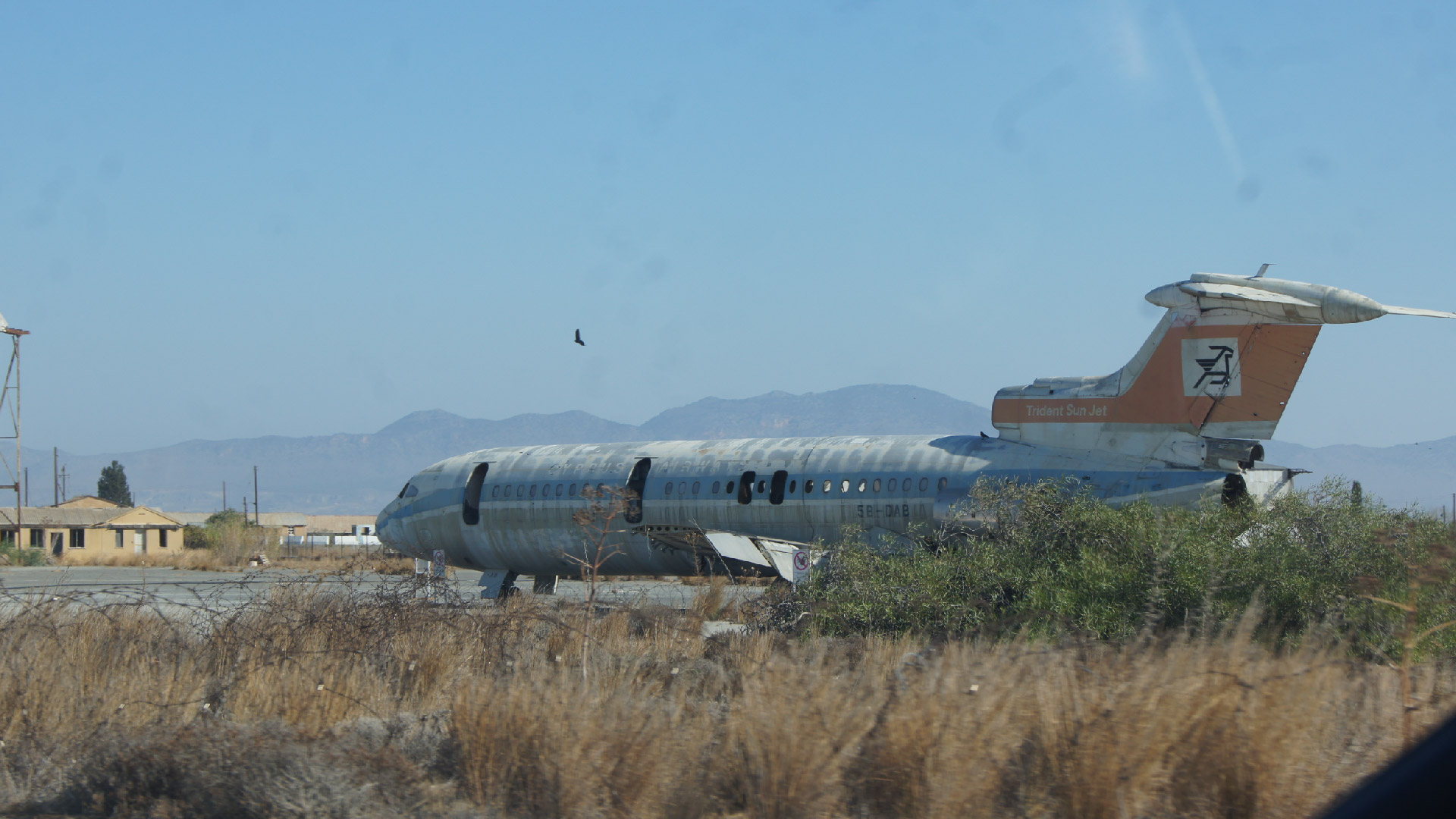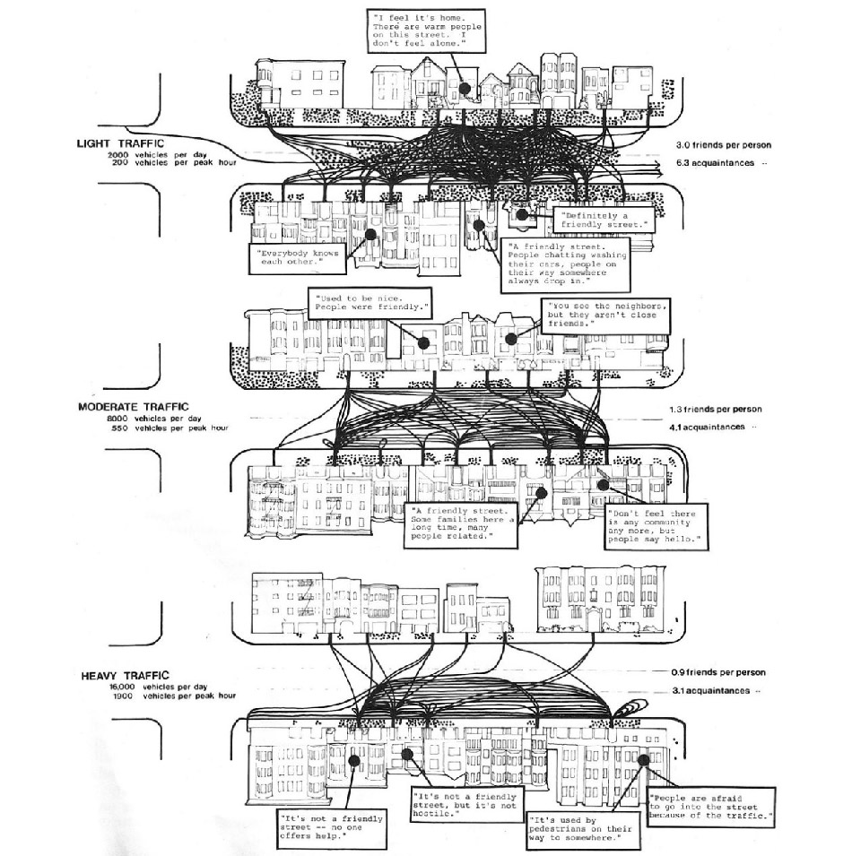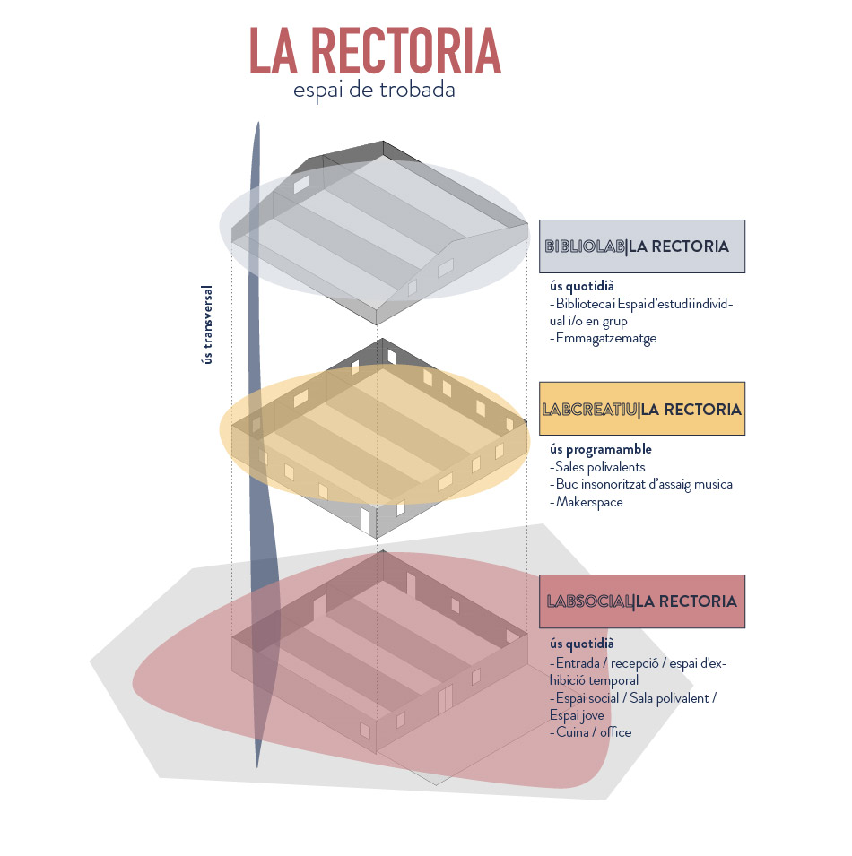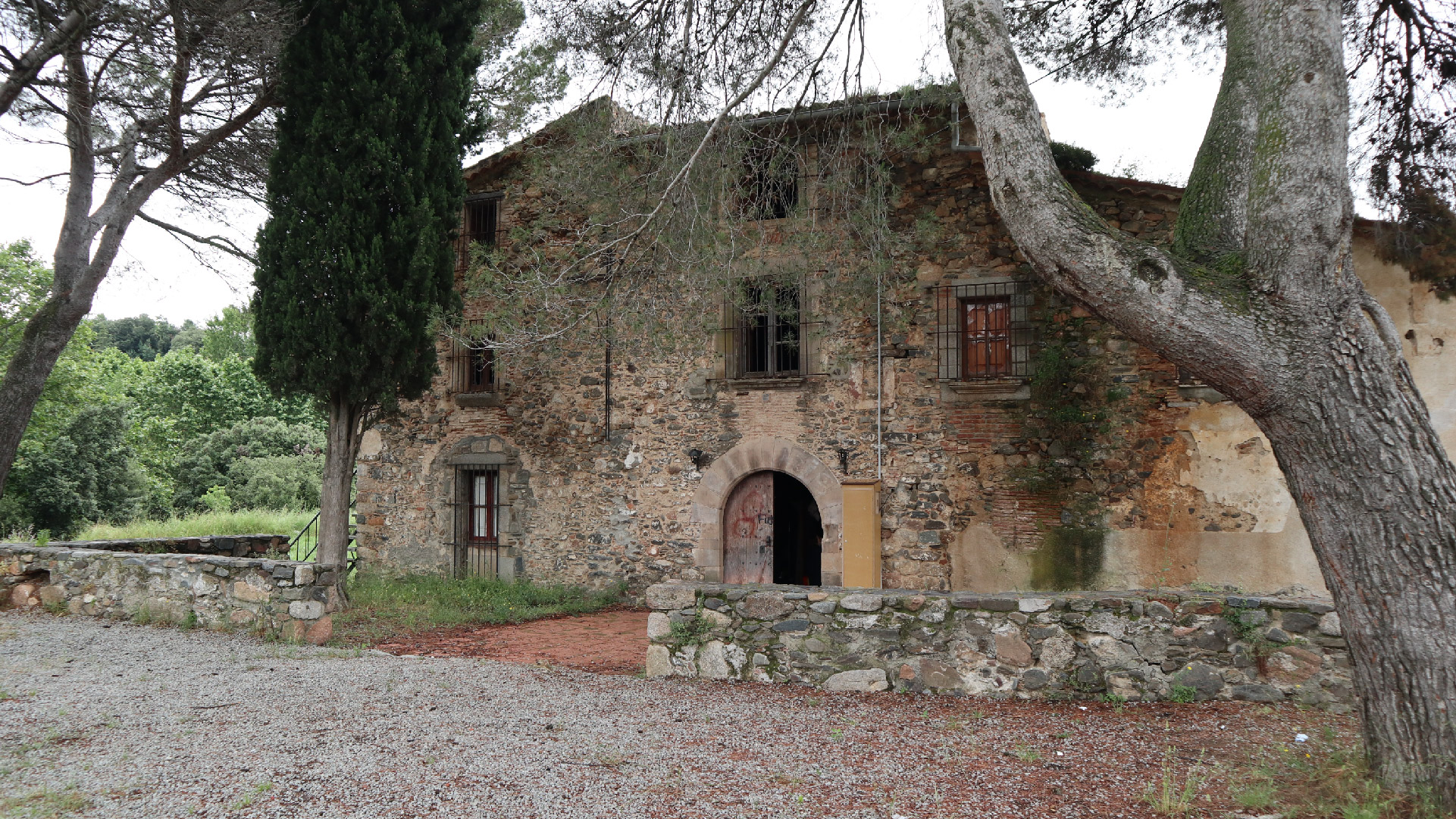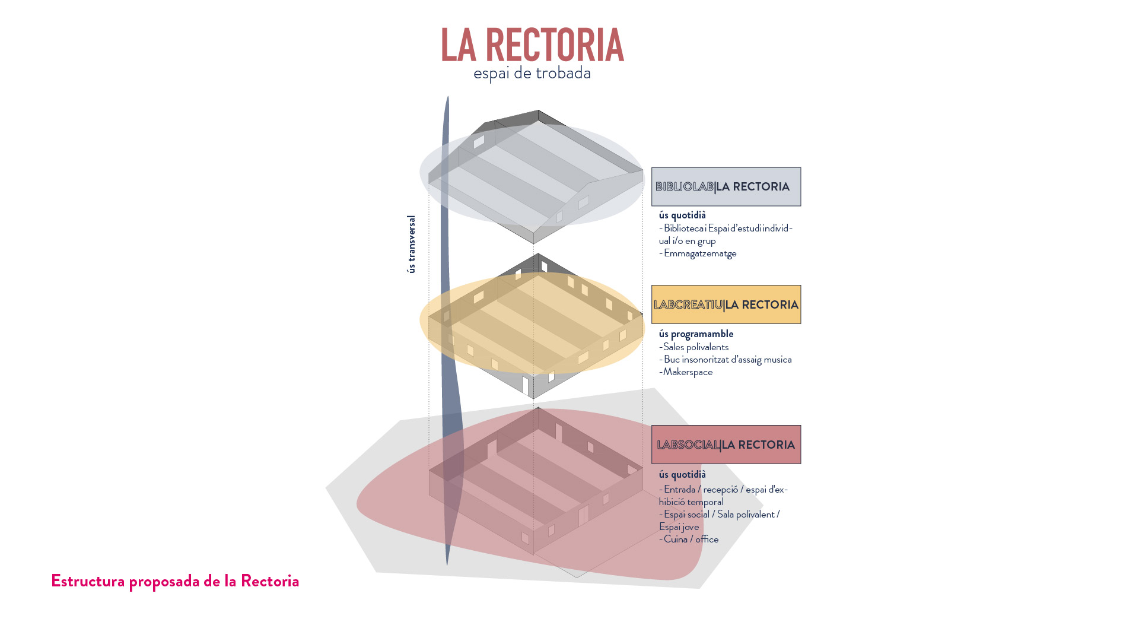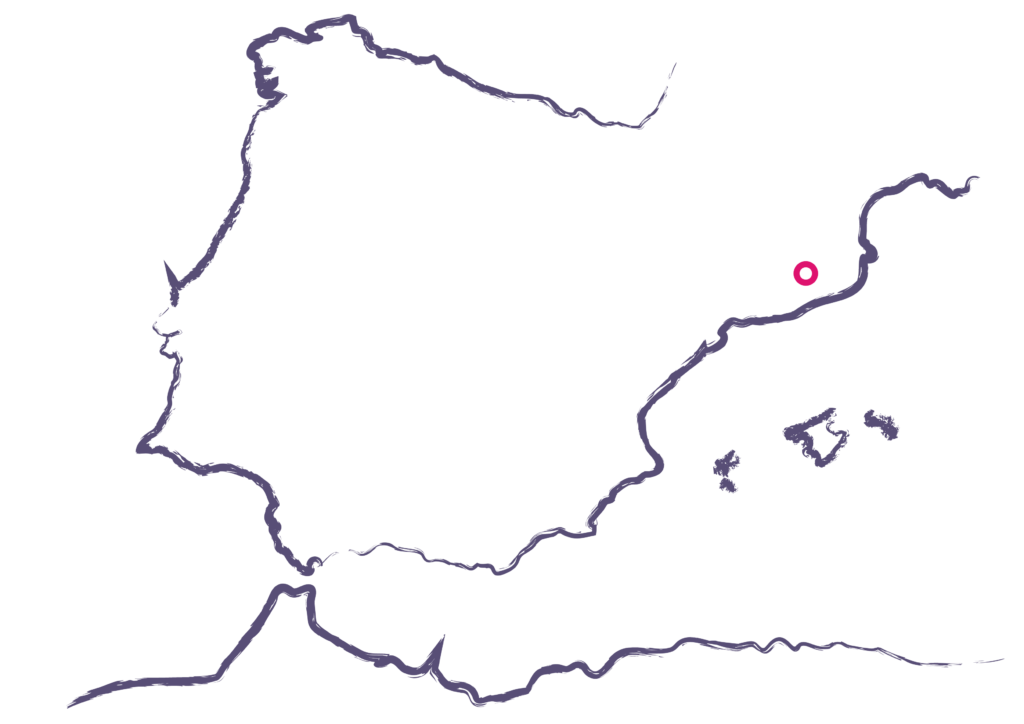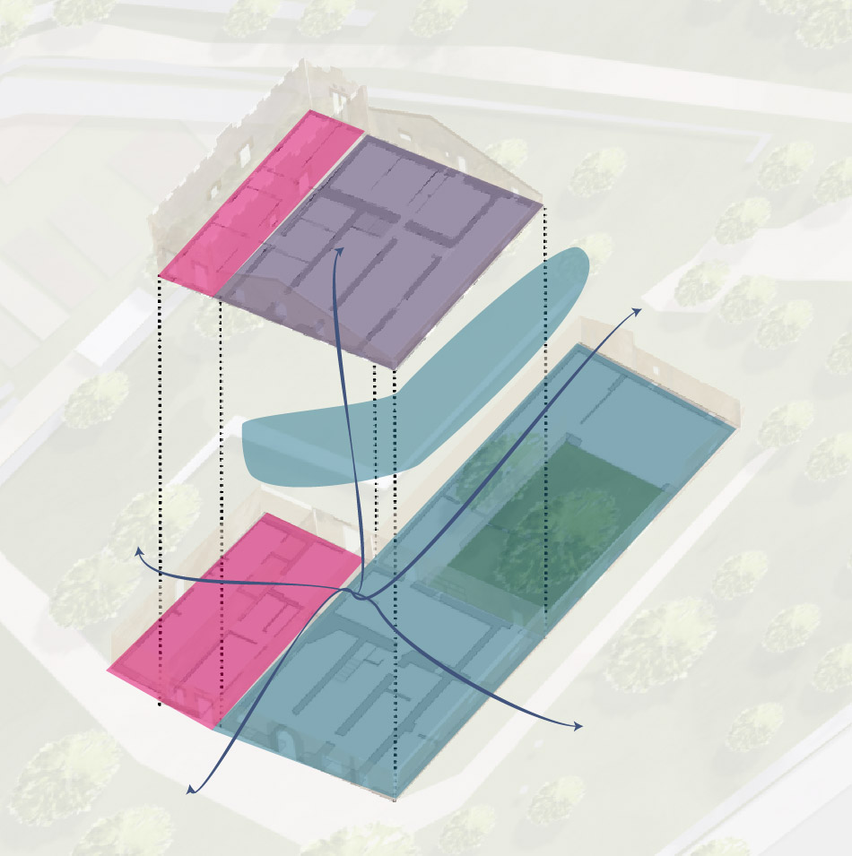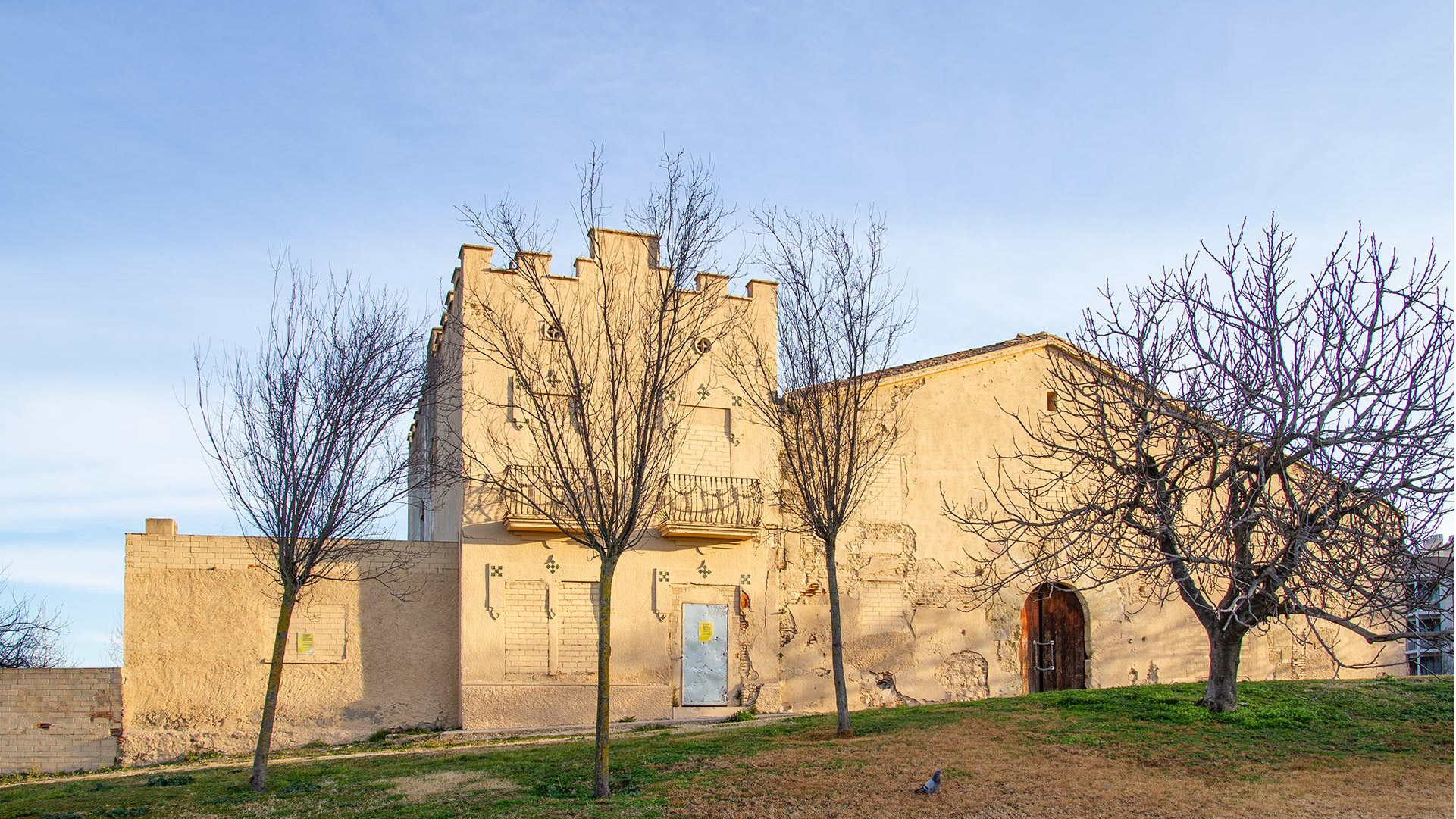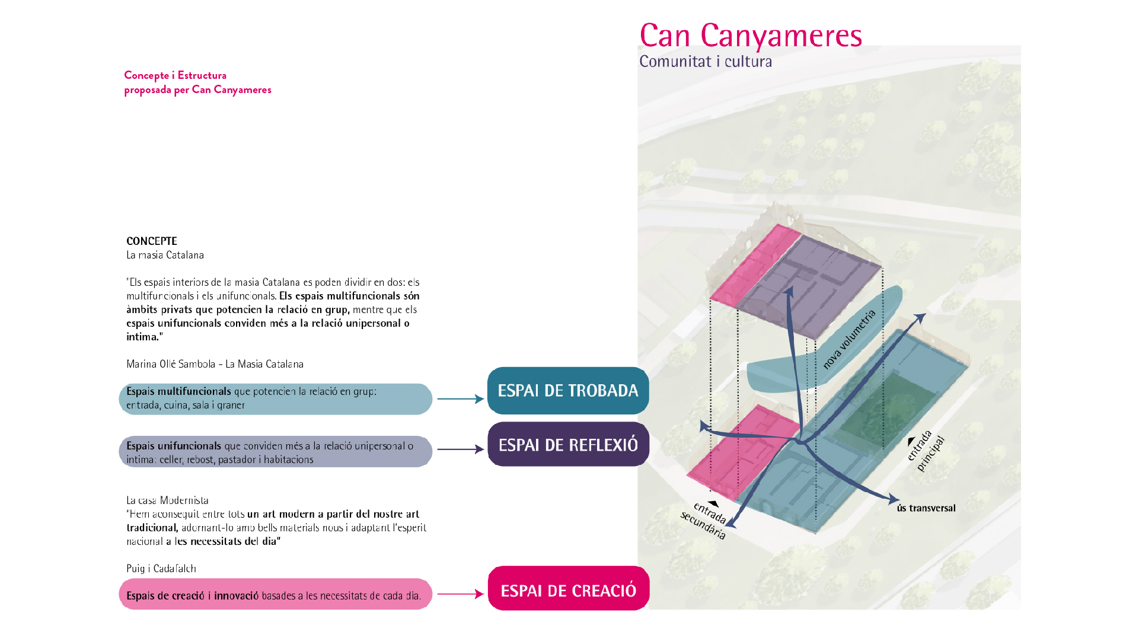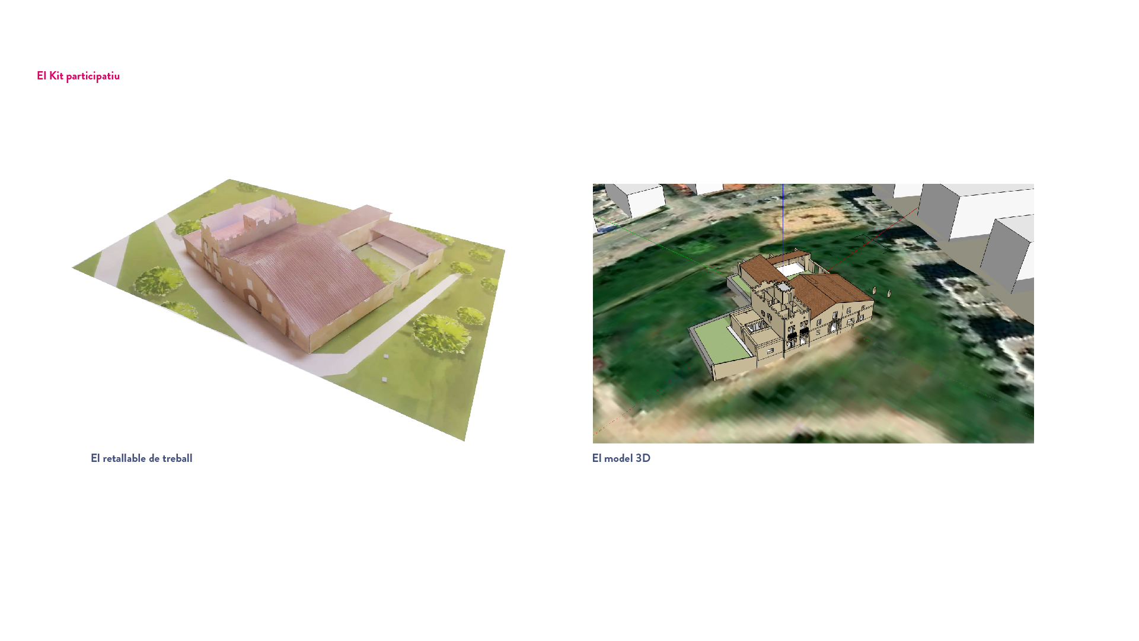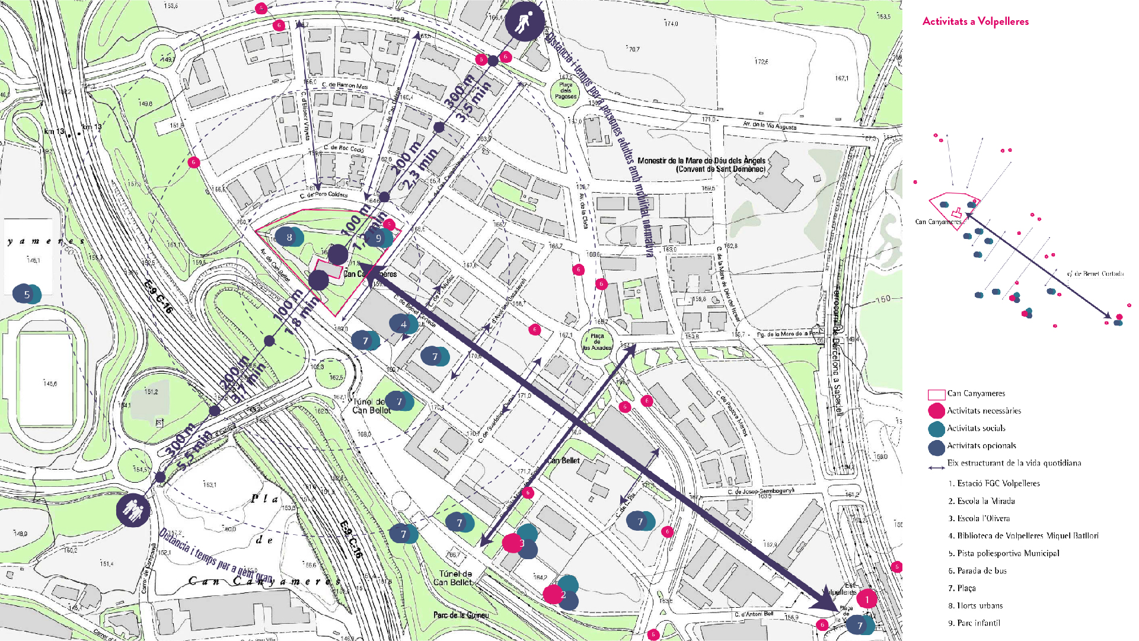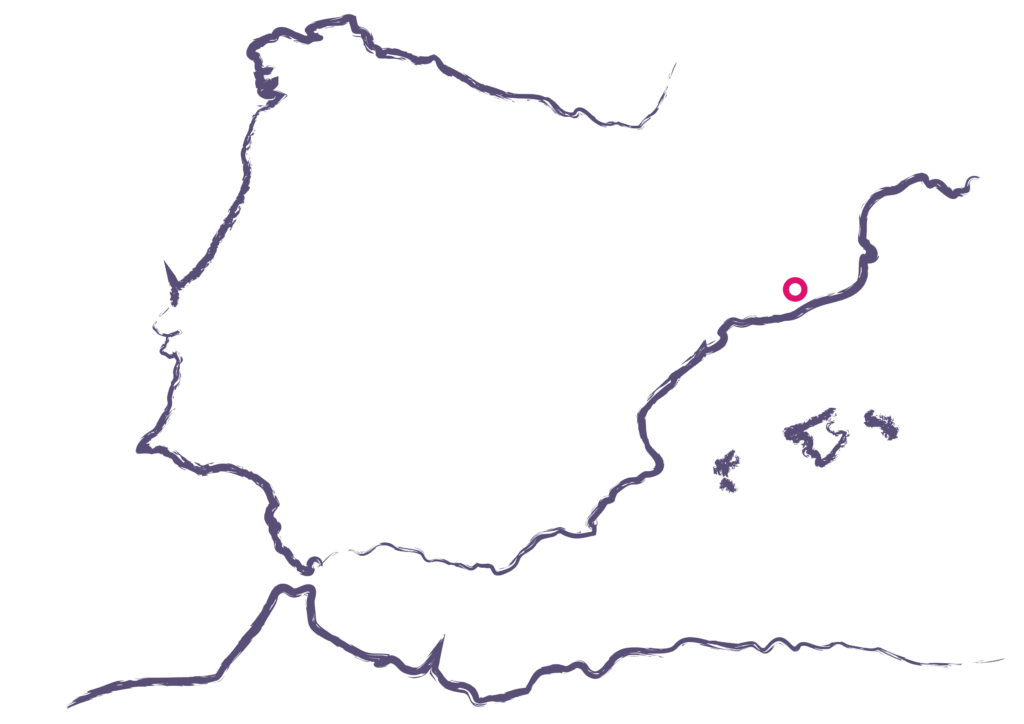Public space is not neutral
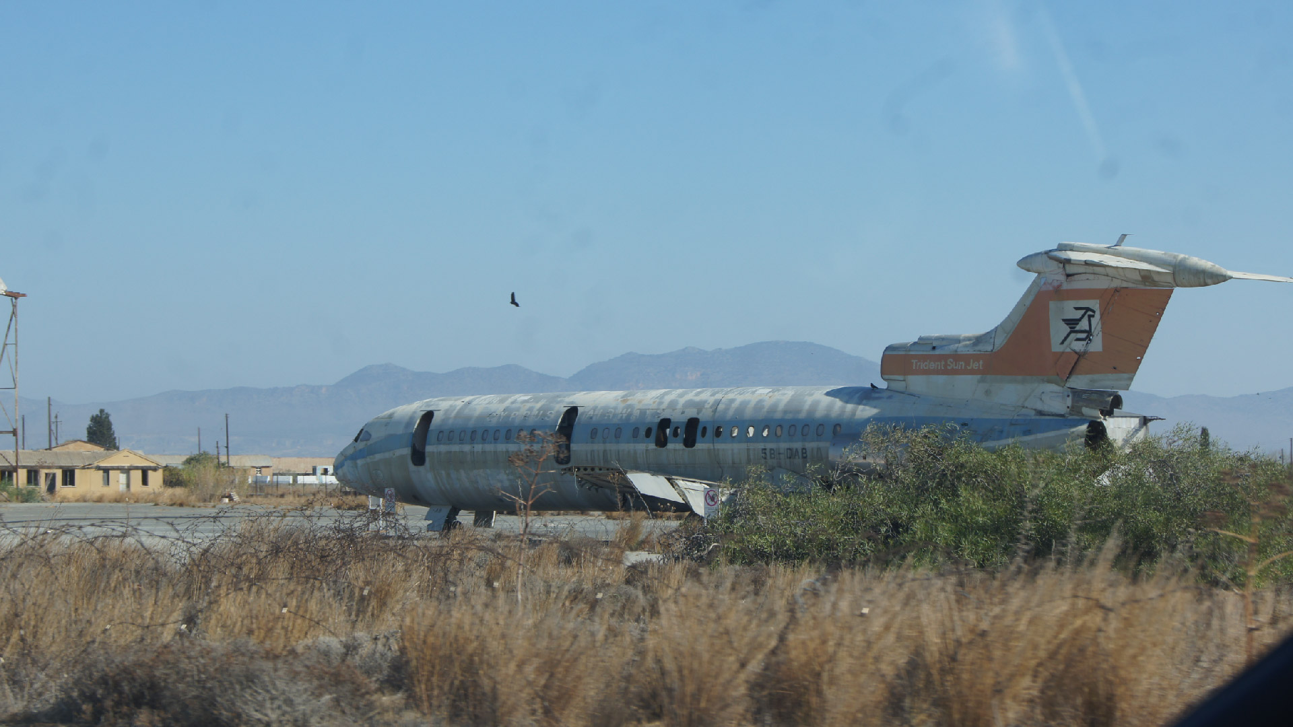
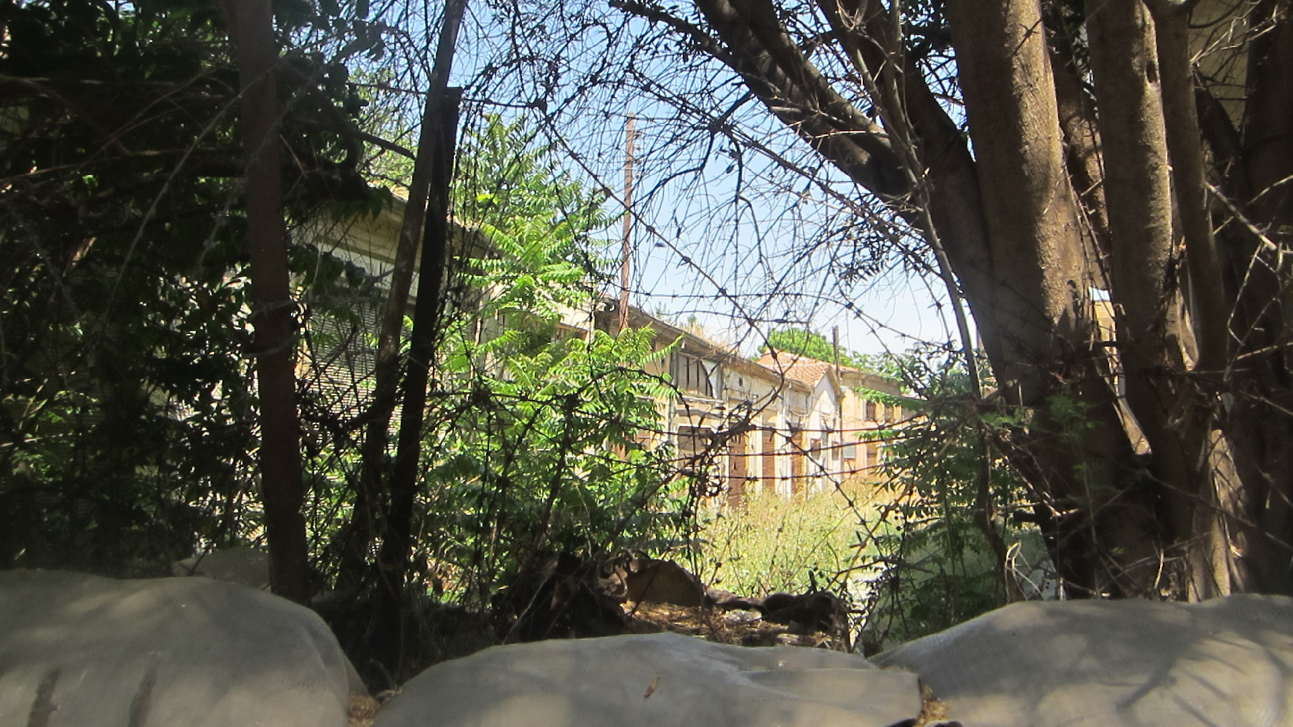
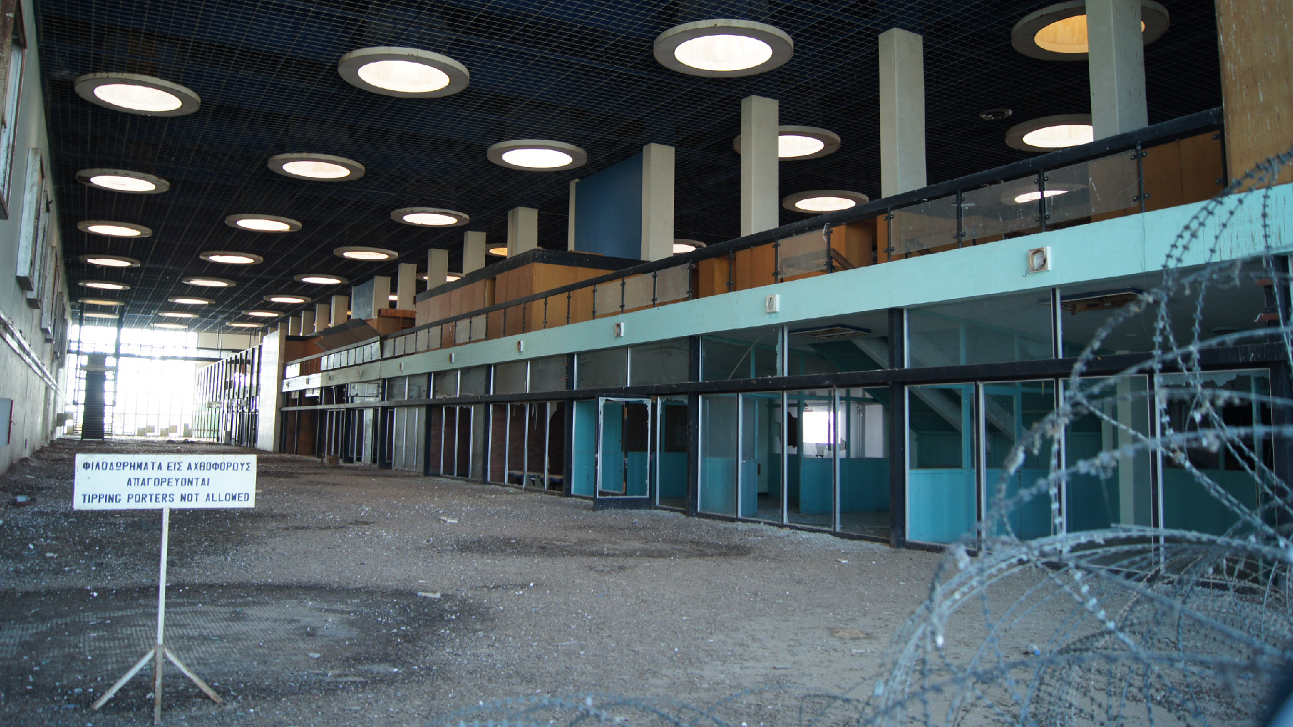
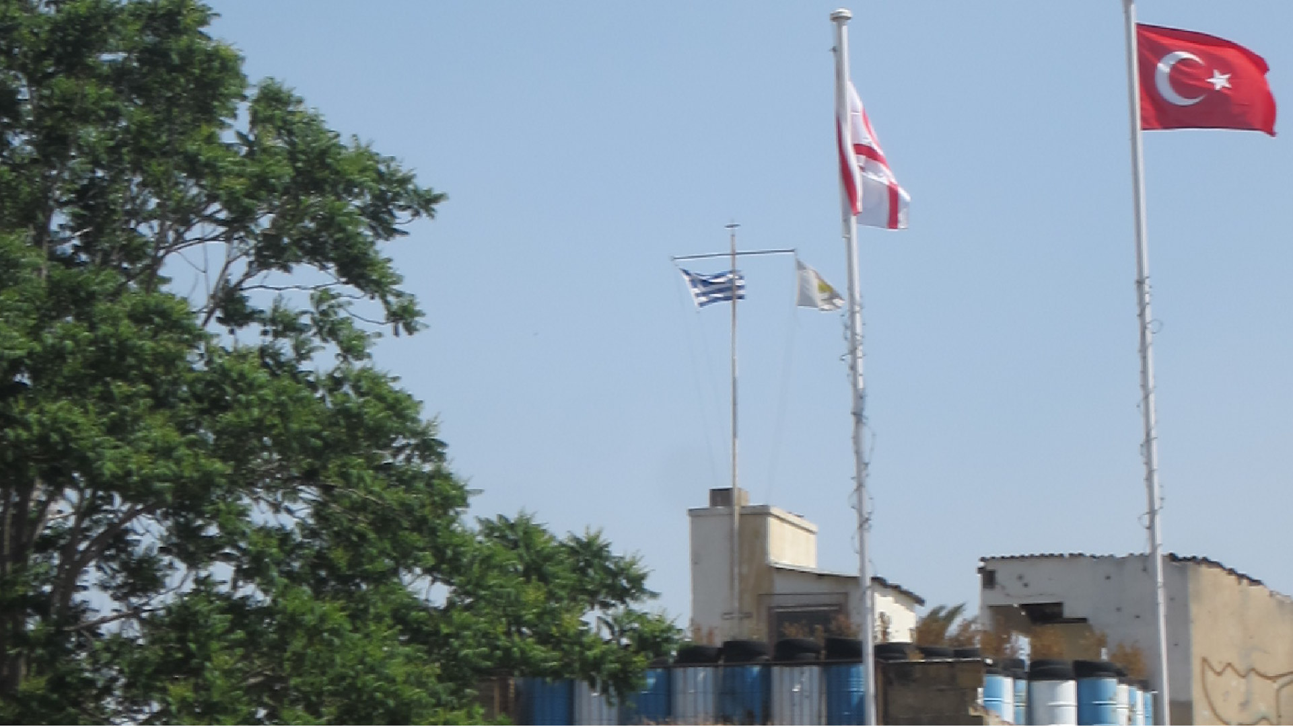
Public space is not neutral.
Public space is not neutral.
Public space is not neutral.
Beirut, Mostar, Nicosia, Jerusalem, Belfast
In each city of these, urban managers under-estimated growing interethnic tensions until it was so late that violence spread and resulted in physical segregation. Though the walls, fences, and no man’s lands that resulted were generally designed to be temporary, they have considerable staying powers, forcing divided residents to grapple with life “under siege”, confronting their terrors at home without the means of retreat or escape. Even after politicians have secured a peace, the citizens struggle with losses and missed opportunities that are beyond compensation. Along the path to urban partition, a social contract between municipal government and residents is broken. The costs of renegotiations are high.
Partitioned cities act as a warning beacon for all cities where intercommunal rivalry threatens normal urban functioning and security. Every city contains ethnic fault-lines or boundaries that give shape to “good” and “bad” neighbourhoods and lend local meaning to “the other side of the tracks”.
These five cities are linked by similar episodes of development in similar sequences and patterns. The events that pushed Belfast, Beirut, Jerusalem, Mostar and Nicosia up to beyond the threshold of ethnic apartheid have much in common. Not all phases are found in each city, but they can be considerable reliable indicators of a propensity towards physical segregation for ethnically diverse societies under stress while undergoing a major social transition:
- Politicizing ethnicity – merging of political and ethnic identity on a mass scale
- Clustering – if pressures multiply, the members of a threatened urban community may seek out smaller, more ethnically homogenous clusters for protection.
- Political up-scaling – Divided cities function in part as emblems of larger political struggles in which individual enclave residents are enlisted to fight battles not directly serving their personal interests.
- Boundary etching – once threatened ethnic communities have retreated into homogenous clusters, and the urban terrain has been converted into political territory, it remains for the battle lines to be formally drawn.
- Concretizing – The transformation of these inscribed boundaries, from permeable into impermeable thresholds separating neighbouring reside groups, is a process that relies on purposeful design and execution. Generally, they intended to be temporary in anticipation of diplomatic interventions, however they remained in place for decades.
- Consolidating – Once ethnic boundaries have been etched and concretizing in the urban environment, the political climate determines whether municipal authorities will augment or counteract the process of division.
- Unifying but not integrating – Due to burdensome inefficiencies of physical segregation in an environment engineered for cooperation, urban partitions are rarely sustainable. Though physical barriers are easily demolished, the social and physical scars that remain are slow to fade. The psychological residue from long periods of violence and intimidation generally prevents residents who live through the period of partition from occupying formerly forbidden areas.
The typical divided city remains divided as long as the insecurities that led to intergroup violence remain. Though physical partitions generate new problems and intensify interethnic rivalries in their own right, their removal is necessary but not sufficient condition for the creation of more favourable and equitable conditions in the urban framework.
.
* References
- J. Calame, E. Charlesworth, (2009) Divided cities, University of Pennsylvania Press
- A. Oz, (1994) Israel, Palestine and Peace: Essays on a Paradoxical Situation
- CCCB (2005) Breaking the wall: the social responsability of Palestinian and Israeli Academics and Intellectuals at Times of Violent conflict: An introspective Search
- K. Chrysostomou (2013) Διακοινοτικές σχέσεις σε διαιρεμένες πόλεις: Η περίπτωση της Λευκωσίας (Relacions intercomunitàries en ciutats dividides: el cas de Nicòsia)
- K. Chrysostomou (2016), Negotiating Cultural Identities in Post Conflict Spaces: The memorial landscapes of Nicosia
- Photos: Konstantina Chrysostomou, No man’s land in Cyprus
Words of:
Konstantina Chrysostomou
Publication date:
12/05/2021
Originally written in:
English
Tags:
Everyday life / Public space

