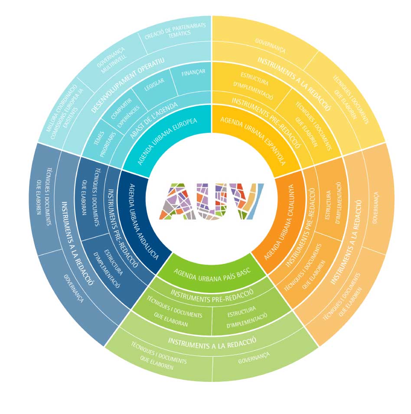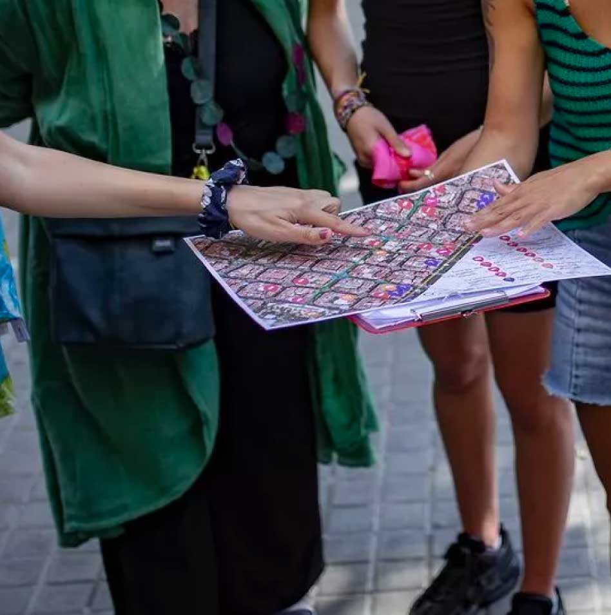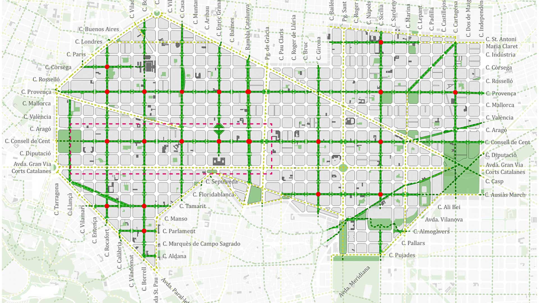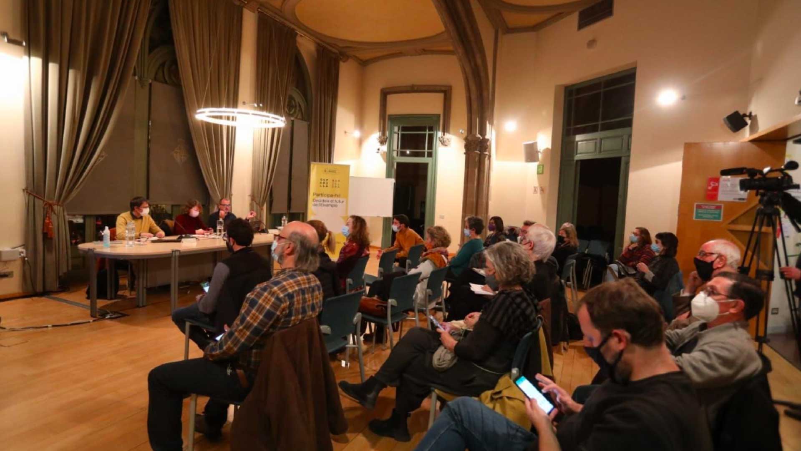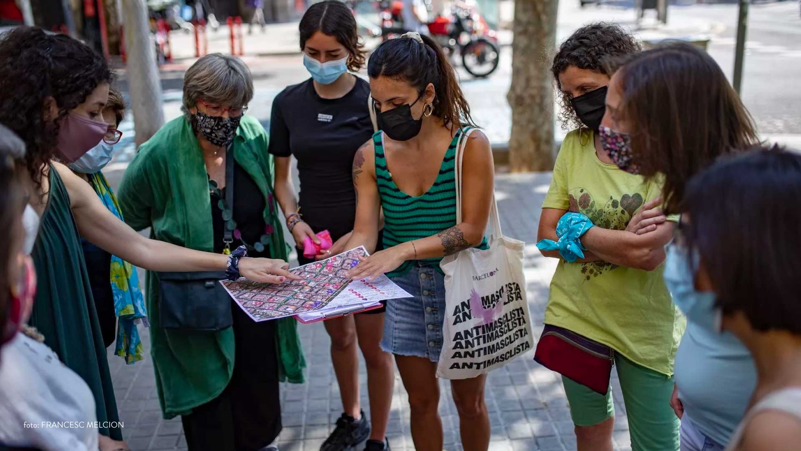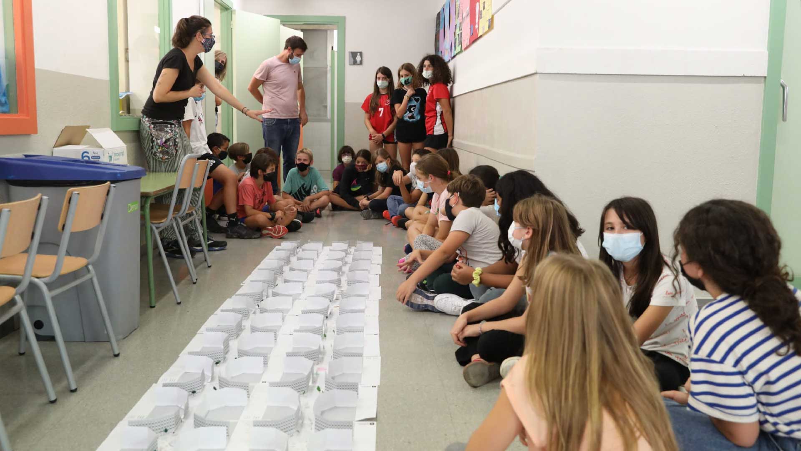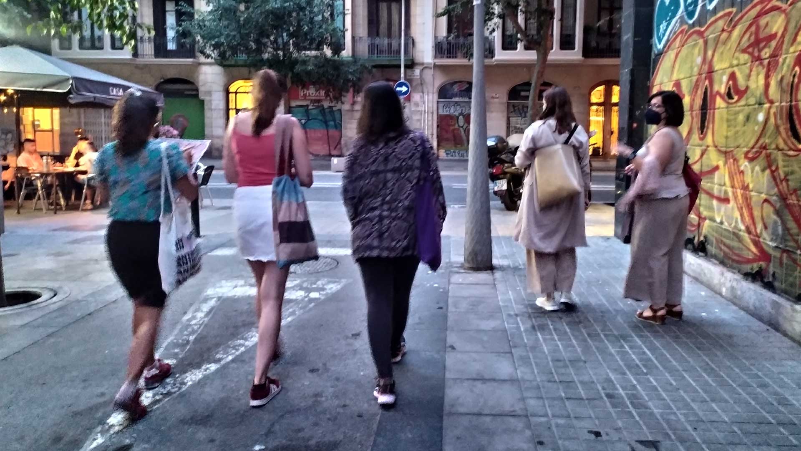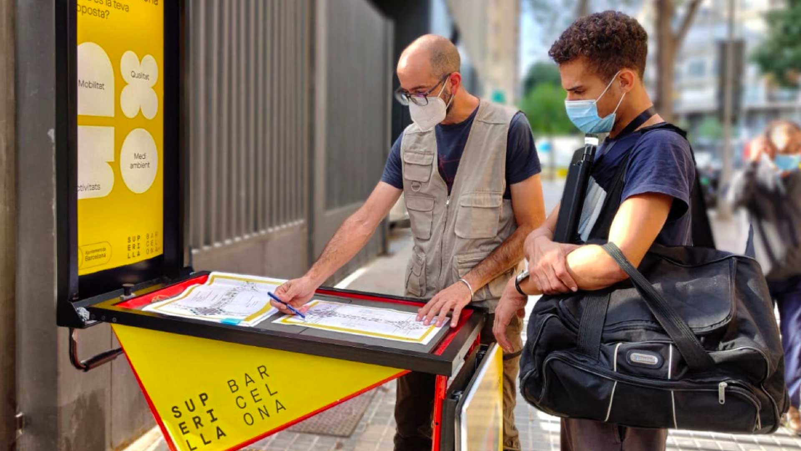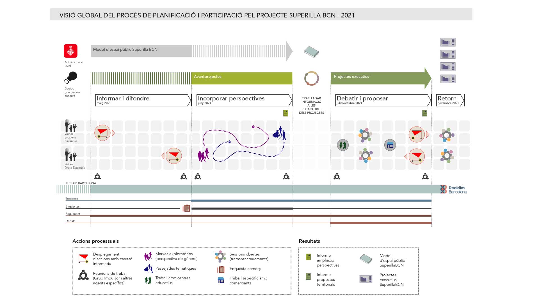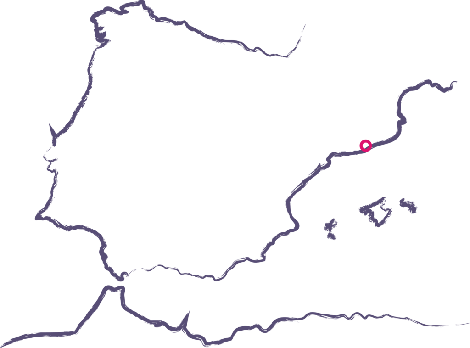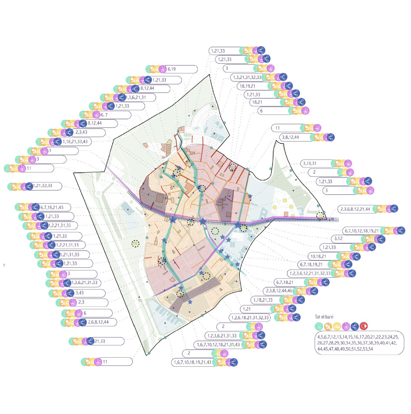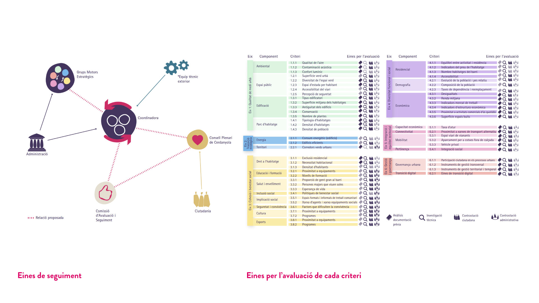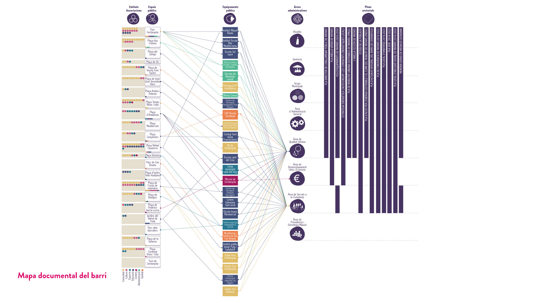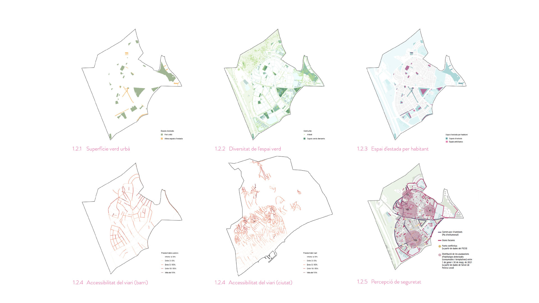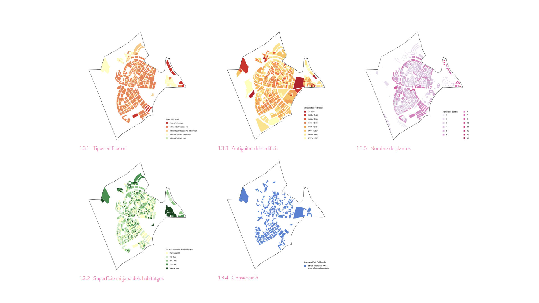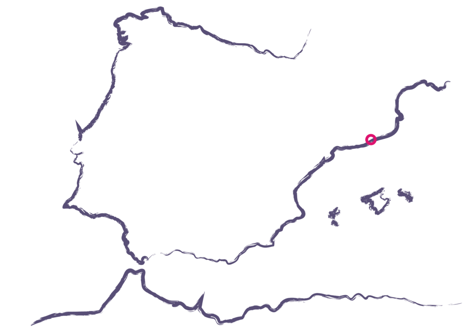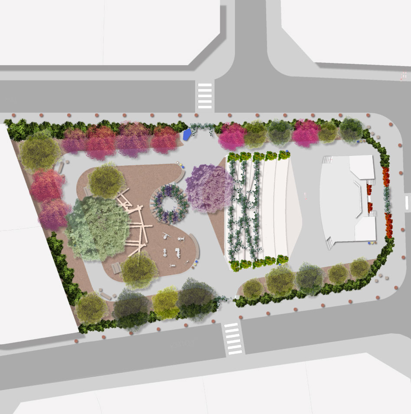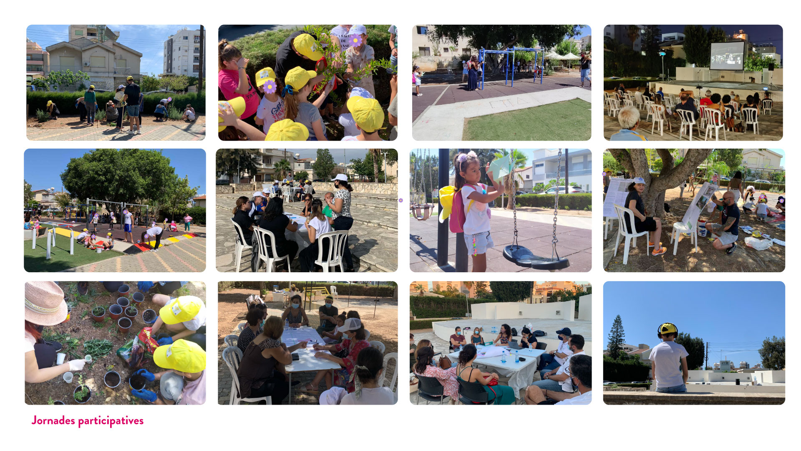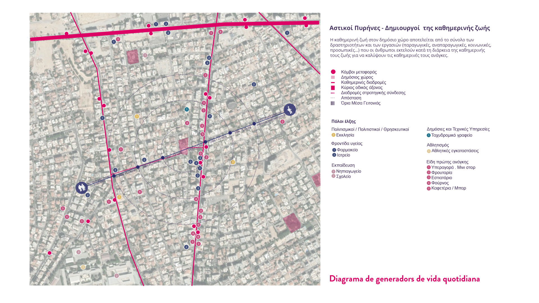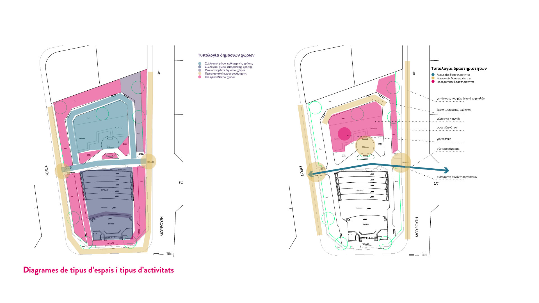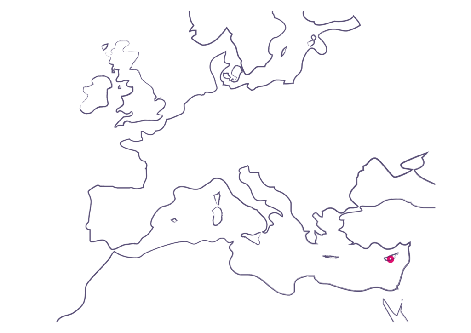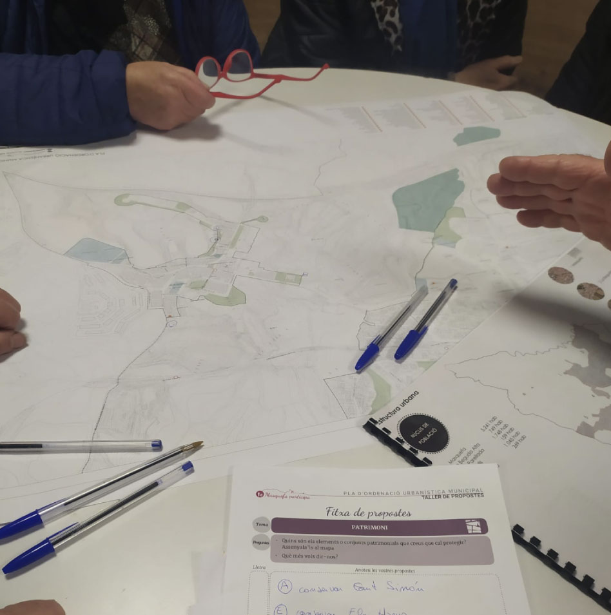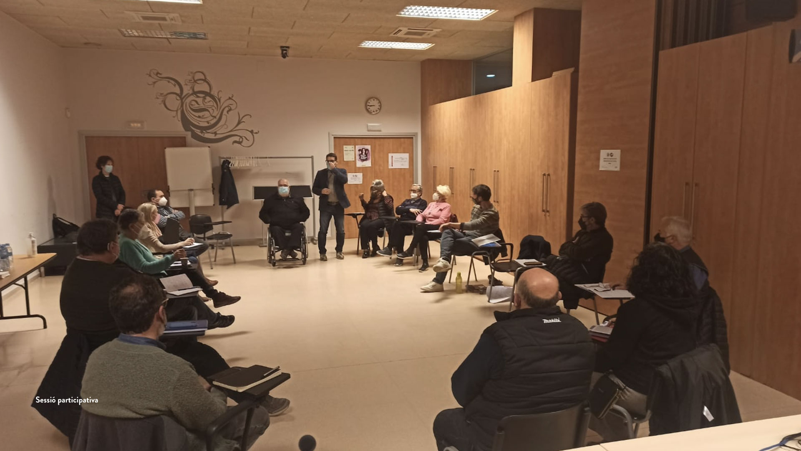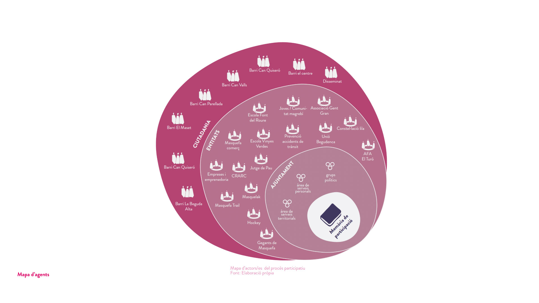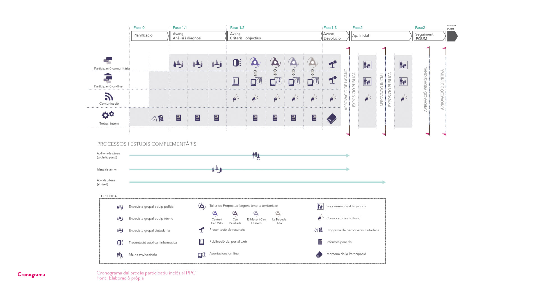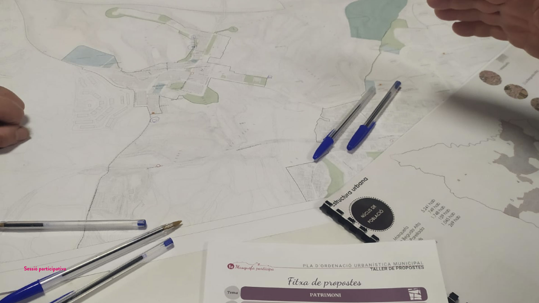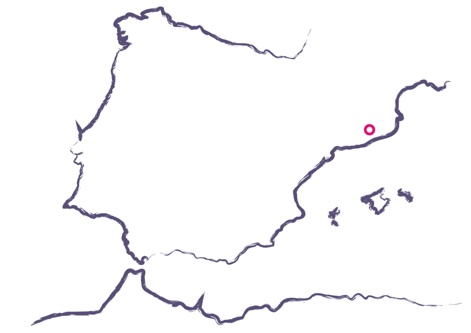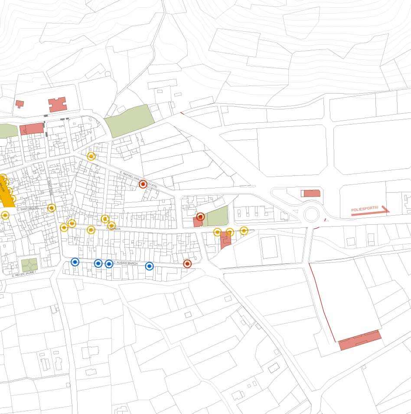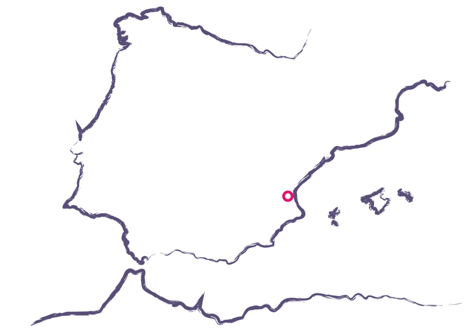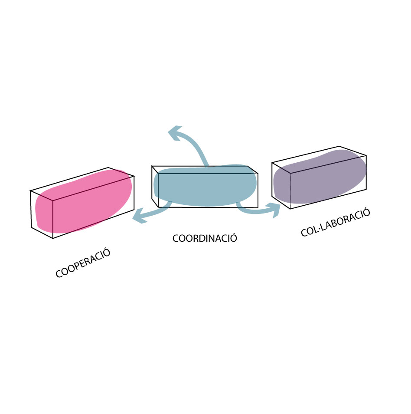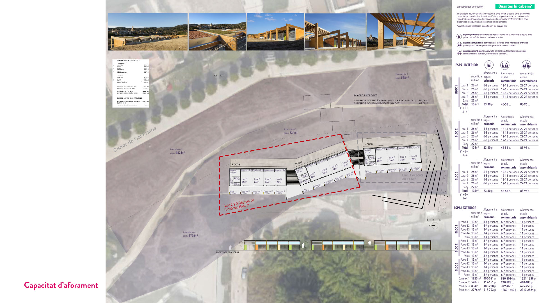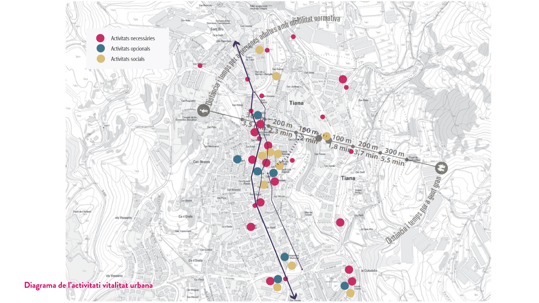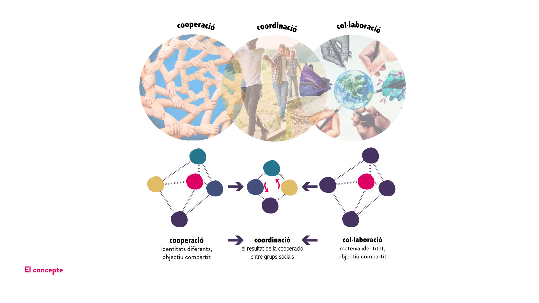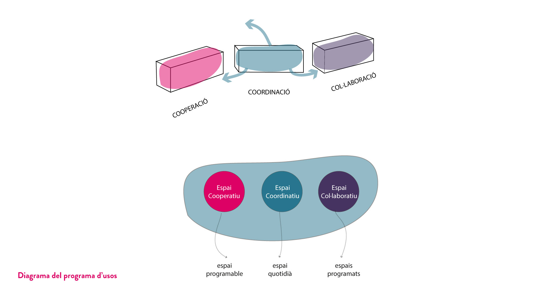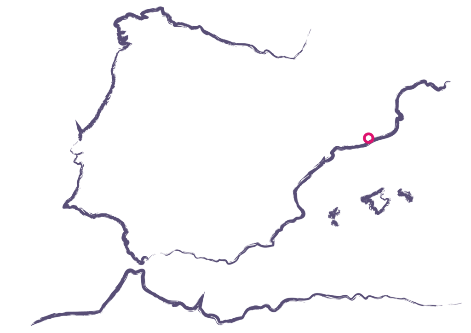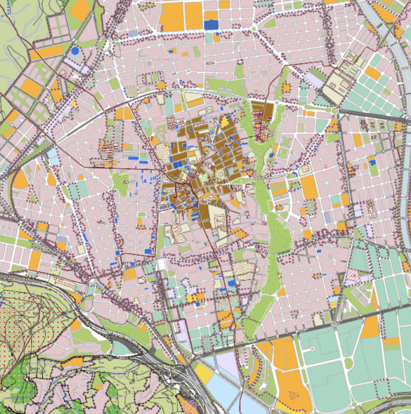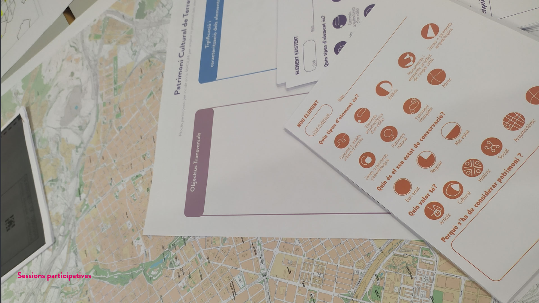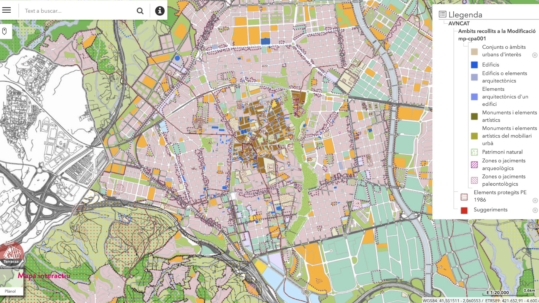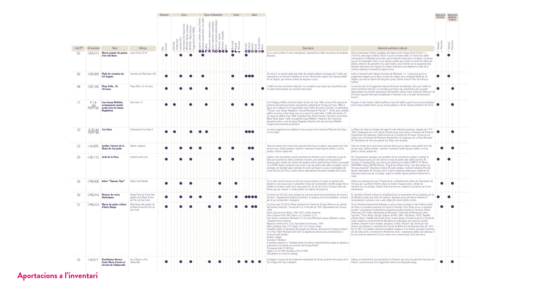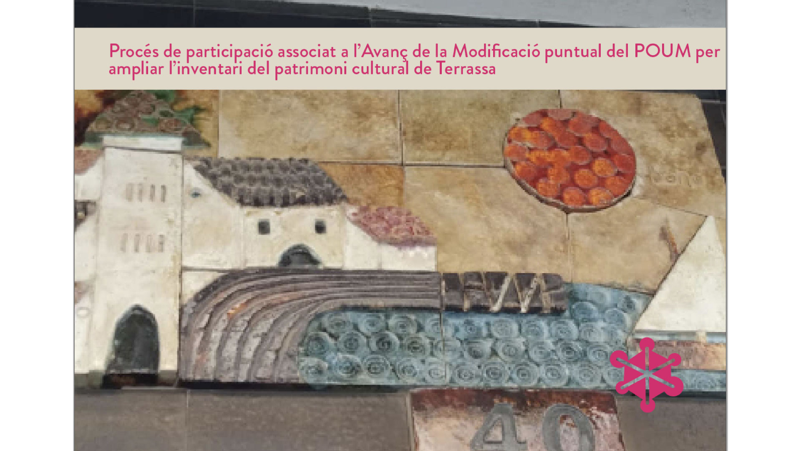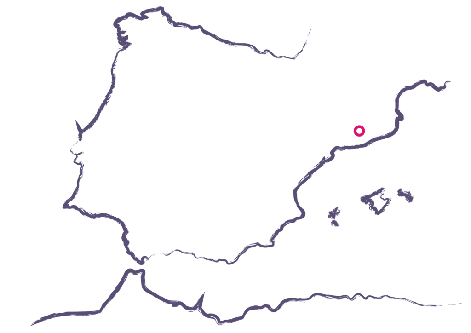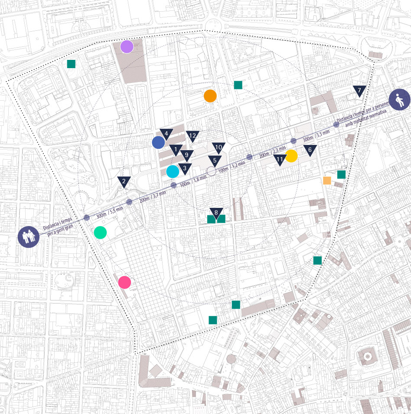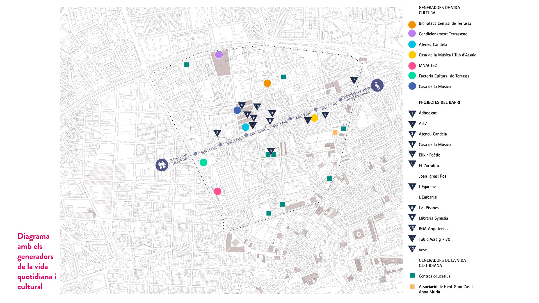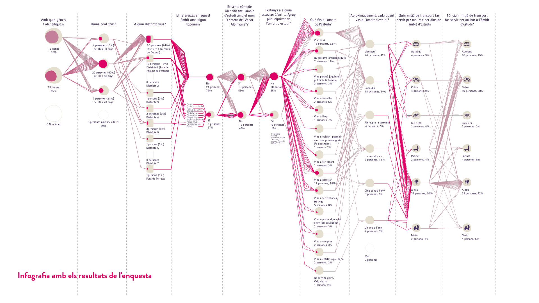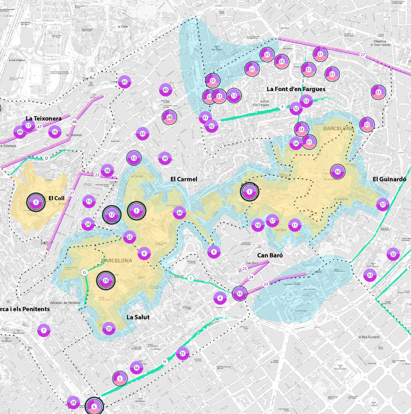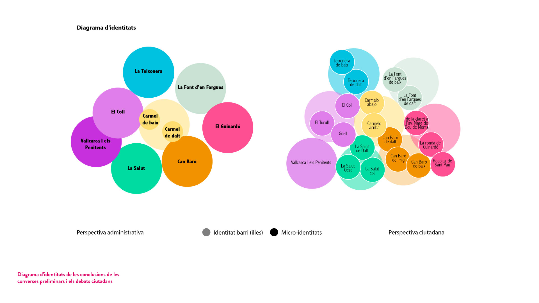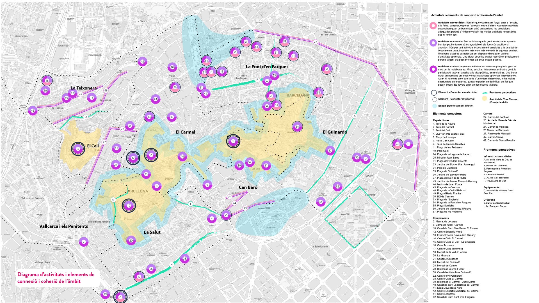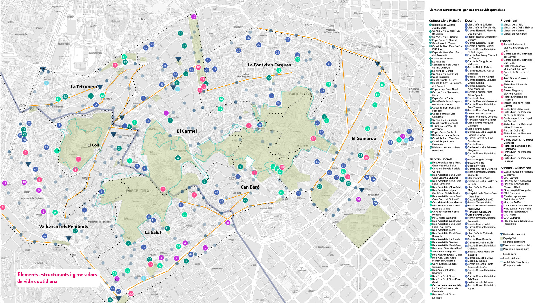Methodology for the Valencian Urban Agenda
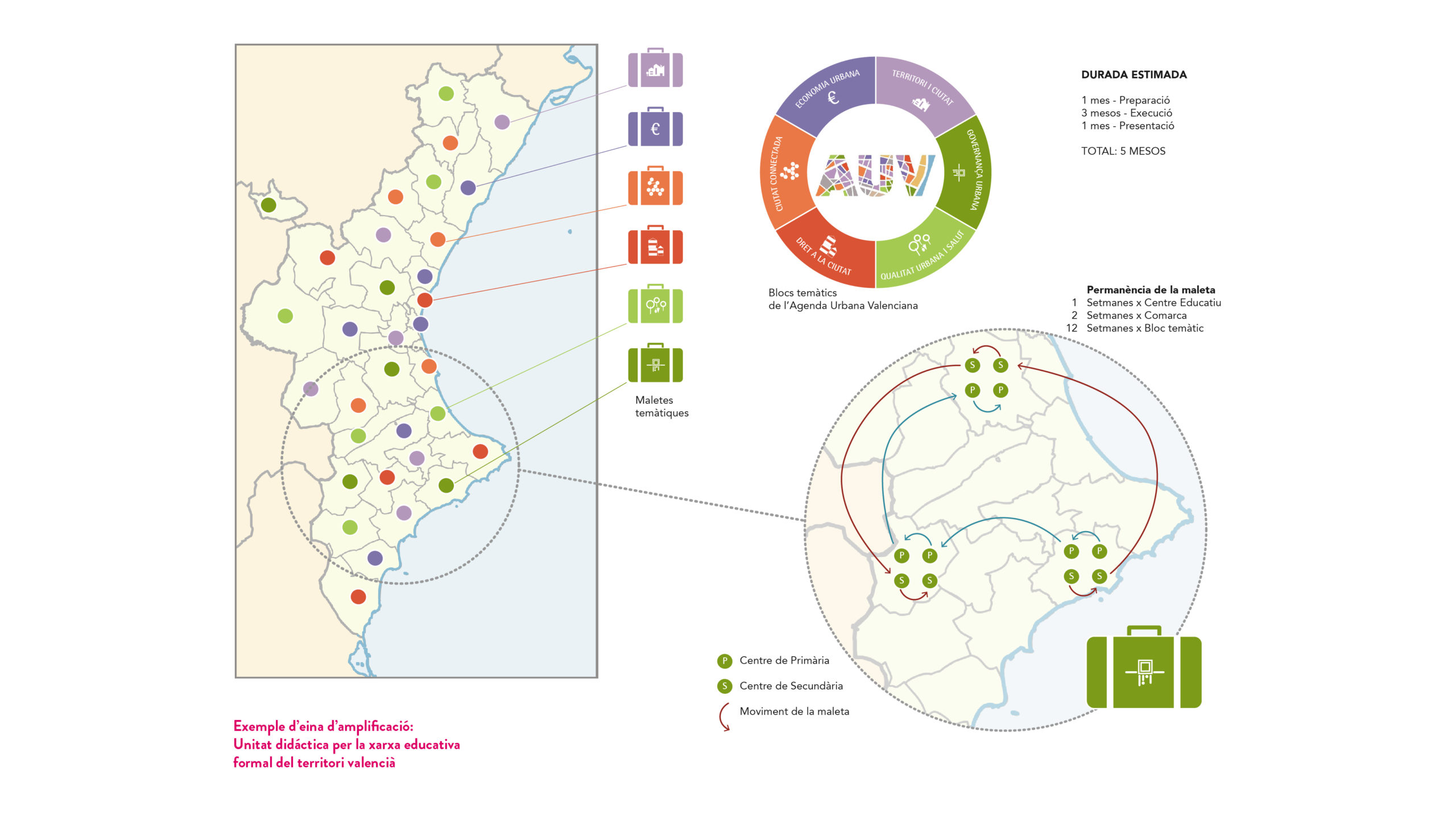
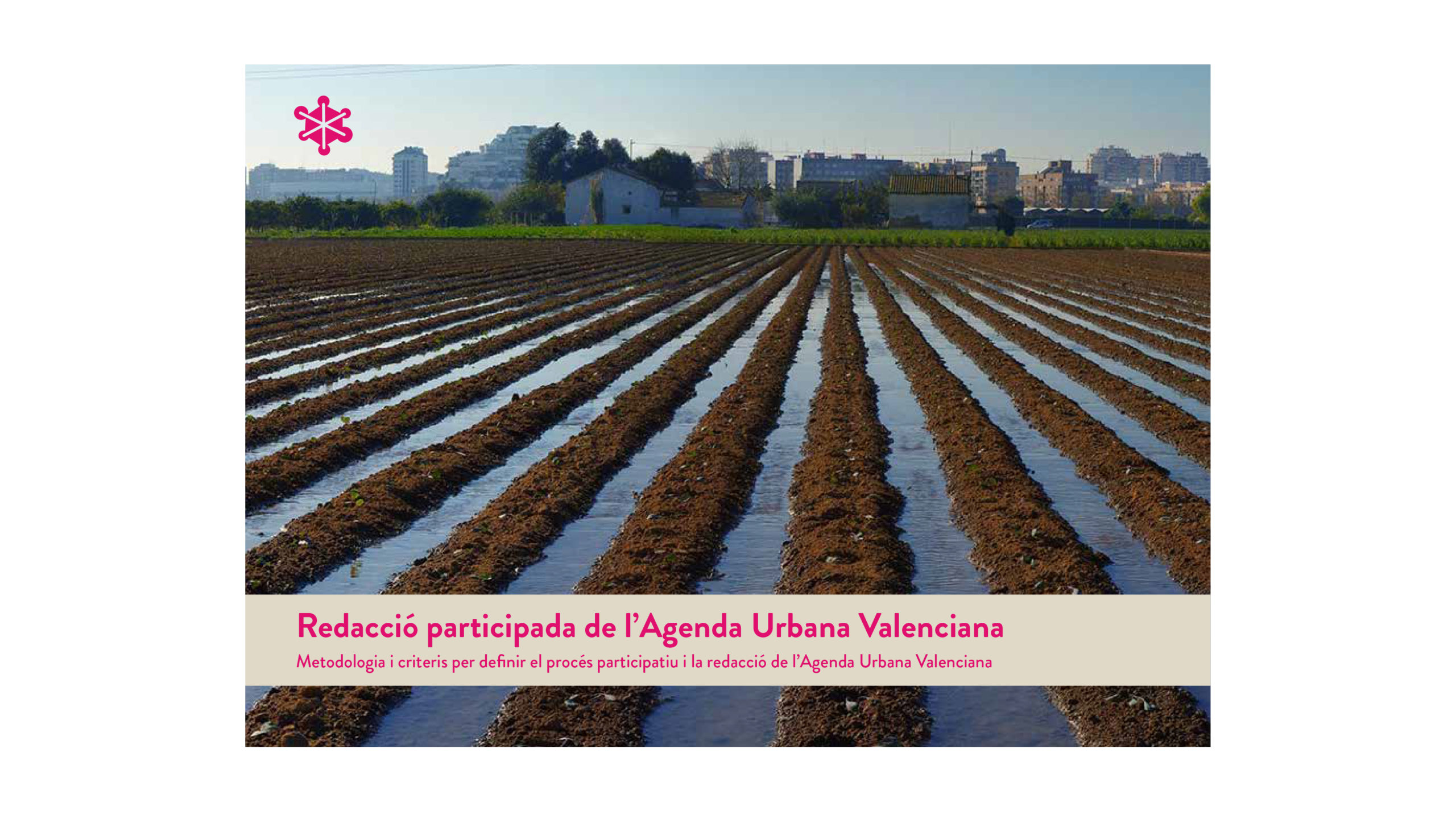
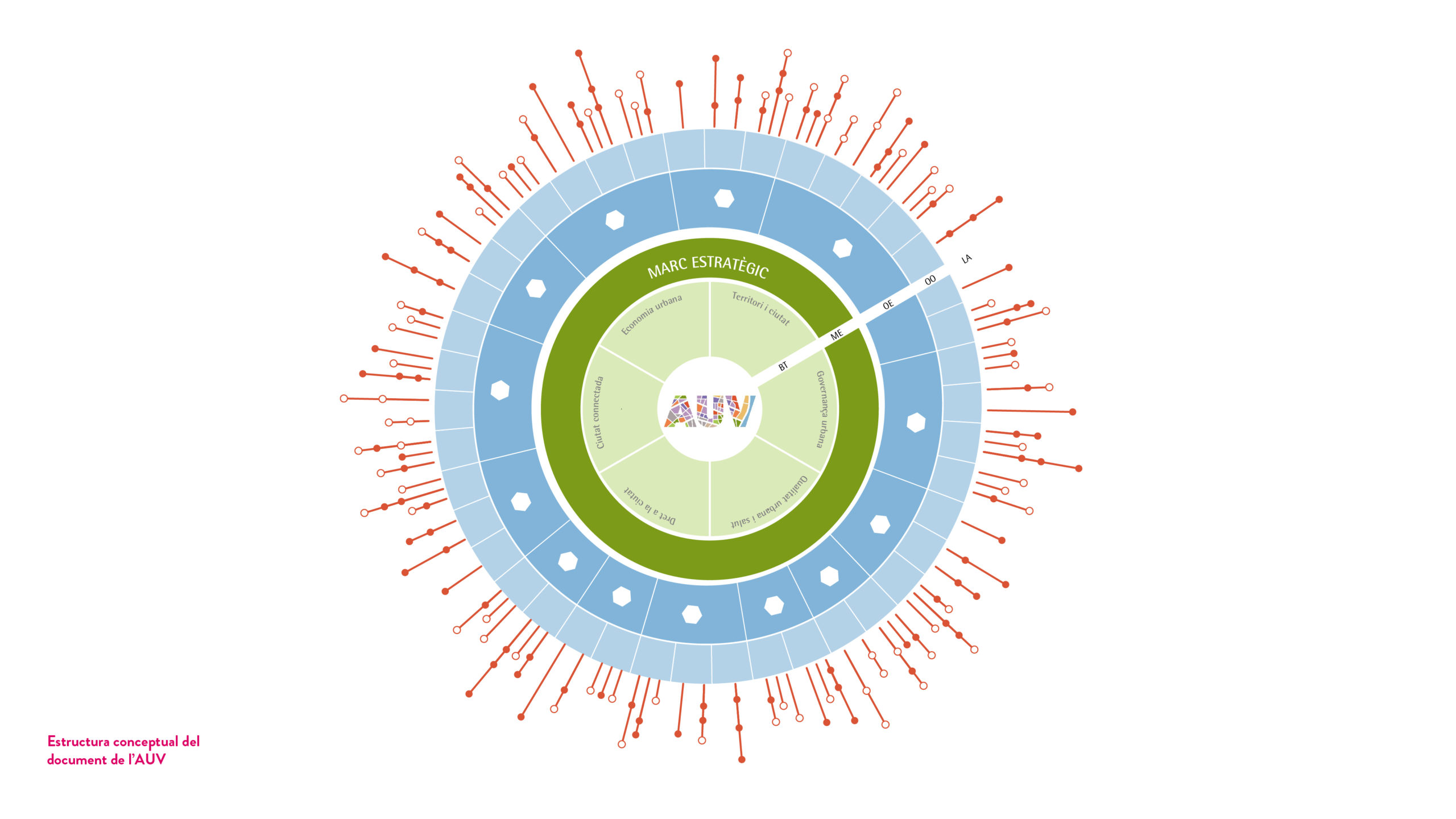
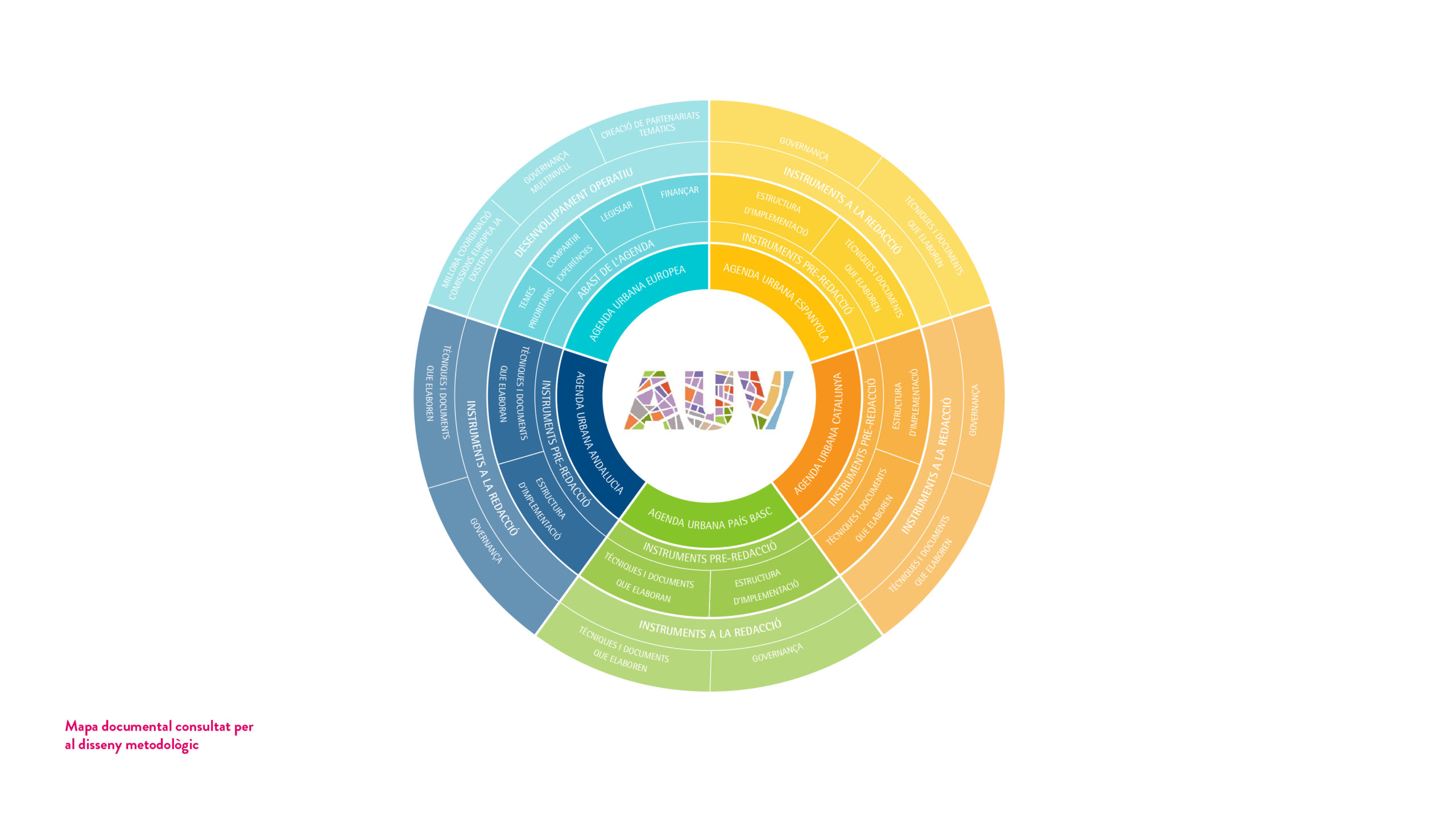
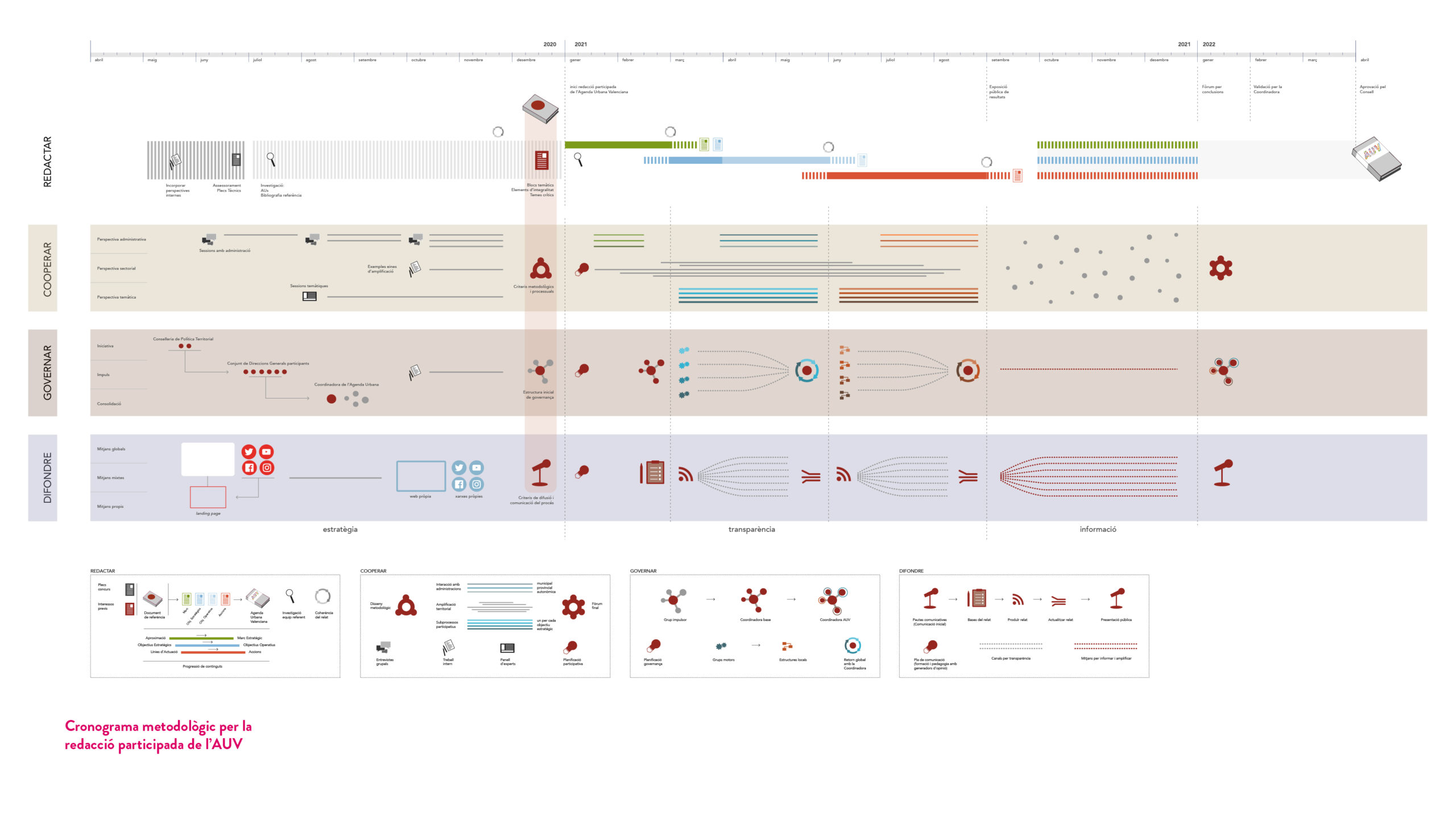


The Generalitat Valenciana needed to propose a cooperative work process to draft the Valencian Urban Agenda. The urban agenda is a fundamental territorial strategic document to align the urban policies of the Valencian Country with the 2030 Agenda and the internationally agreed Sustainable Development Goals.
The Cooperativa *estel, together with MonoDestudio, carried out in close collaboration with the Department of Territorial Policy, Public Works and Mobility of the Generalitat, a methodological document called “Participated drafting of the Valencian Urban Agenda: Methodology and criteria for defining the participatory process and the drafting of the Valencian Urban Agenda.”
The team created the document with the direct involvement of the General Directorates of different ministries of the Generalitat and the collaboration of an extensive cast of specialist professionals from the Valencian territory and the Spanish state. The document was made to guarantee shared writing, meaning the methodology cannot be separated from the process. The process is the way of preparing the contents of the Valencian Urban Agenda from the active involvement of the different sectoral, territorial, and administrative agents of the Valencian Country and all of its inhabitants.
The project has been a progressive and cumulative work, intending to continue in the following stages: the public competition and the Agenda preparation. For this reason, whoever is responsible for continuing this work will find a detailed reference in the document to develop it: documentary framework, map of agents, content structure, critical issues, and methodology for its shared writing.
The contents of the Urban Agenda were structured according to the thematic blocks Urban Economy, Territory, and City, Urban Governance, Urban Quality, and Health, Right to the City, and Connected City. But it was essential to incorporate integral elements in the participatory drafting process. Not as thematic or specific factors, but focusing on it from an integrated perspective, and therefore all the objectives, actions, and other contents of the Valencian Urban Agenda should implicitly or explicitly include Gender, Governance, Environmental Sustainability, and Social Justice.
Place
País Valencià
[4.975.000 inhabitants]
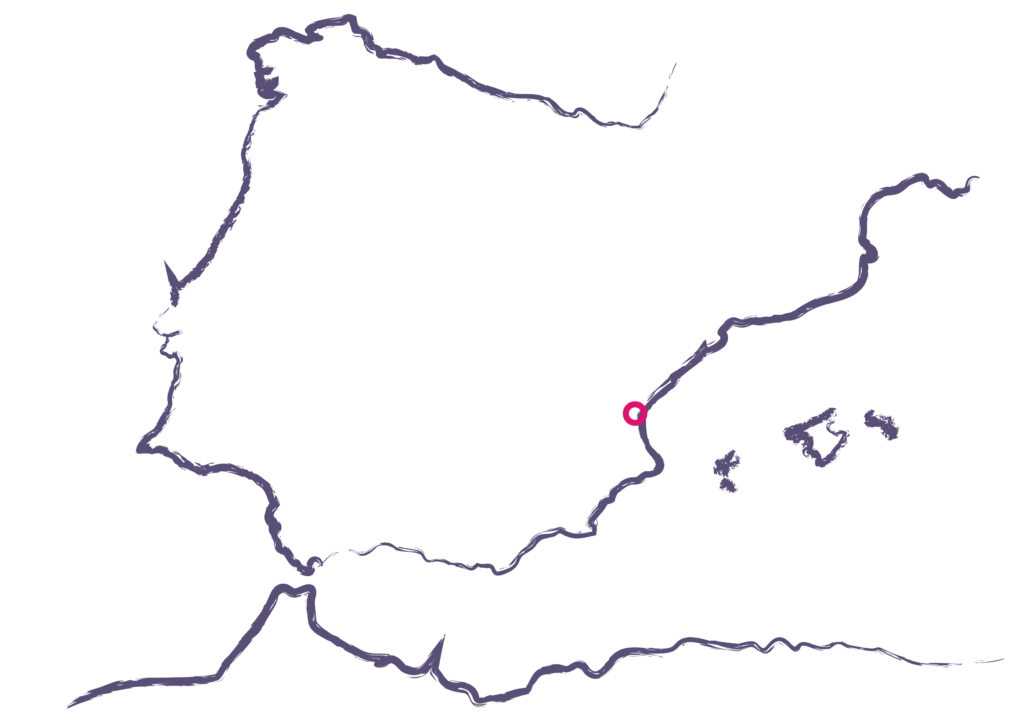
Scale
Supra-municipal
Type of project
Urban Strategies
Duration
6 months [2020]
Promotor
Generalitat Valenciana
Team
*estel (Arnau Boix i Pla,
Konstantina Chrysostomou,
Marc Deu i Ferrer, Alba
Dominguez Ferrer),
MonoDestudio
Collaborators
Technical staff of the
Generalitat Valenciana,
Independent professionals
from the Valencian Country
and the Spanish State
Presentation
Check the presentation at
Study
Read the full report at the
Press
Read more about the project

